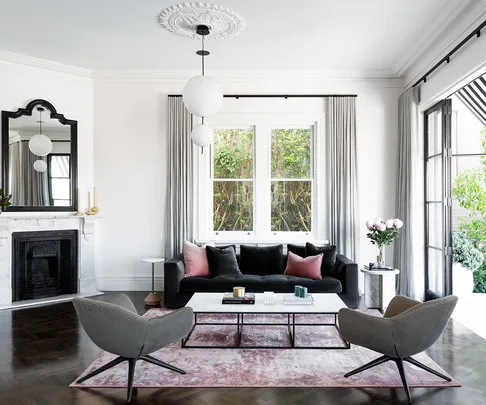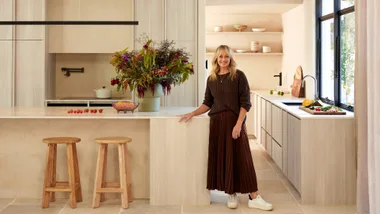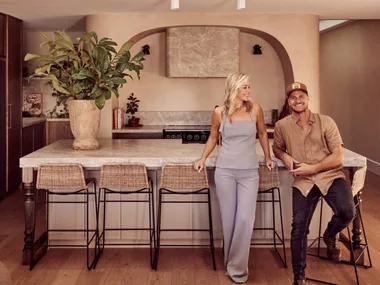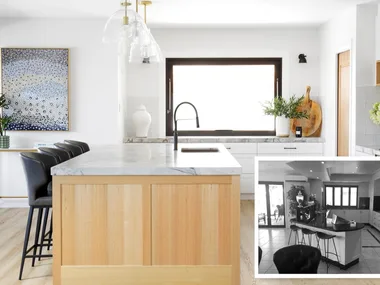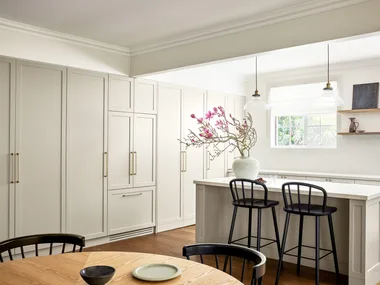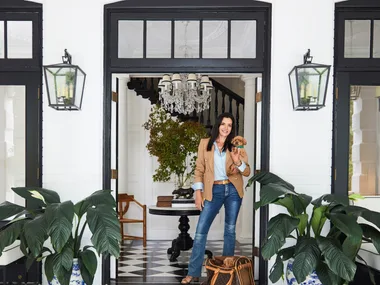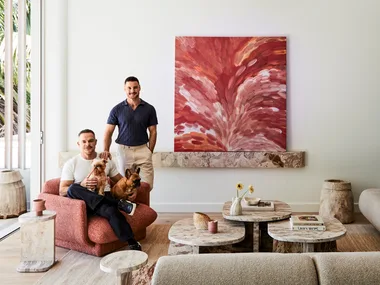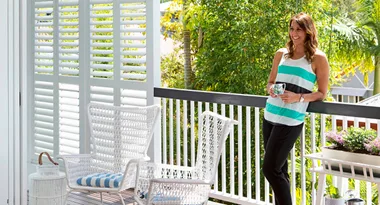Dappled leadlighting, shingled roofing and a chic, elegant exterior were enough to make MJ fall in love with this Federation home on Sydney’s lower north shore, even before she took a single step inside.
“I was sitting in my car waiting for the open inspection and, without going inside, I knew that it could be perfect for us,” she recalls. “My husband Andrew and I grew up in Adelaide, and the home was so evocative of the city’s beautiful bluestones that I knew he would love it as much as I did.” MJ and Andrew bought the property in 2014, and moved in with their children Alexandra, now 13, Kate, 12, and Jack, 10.
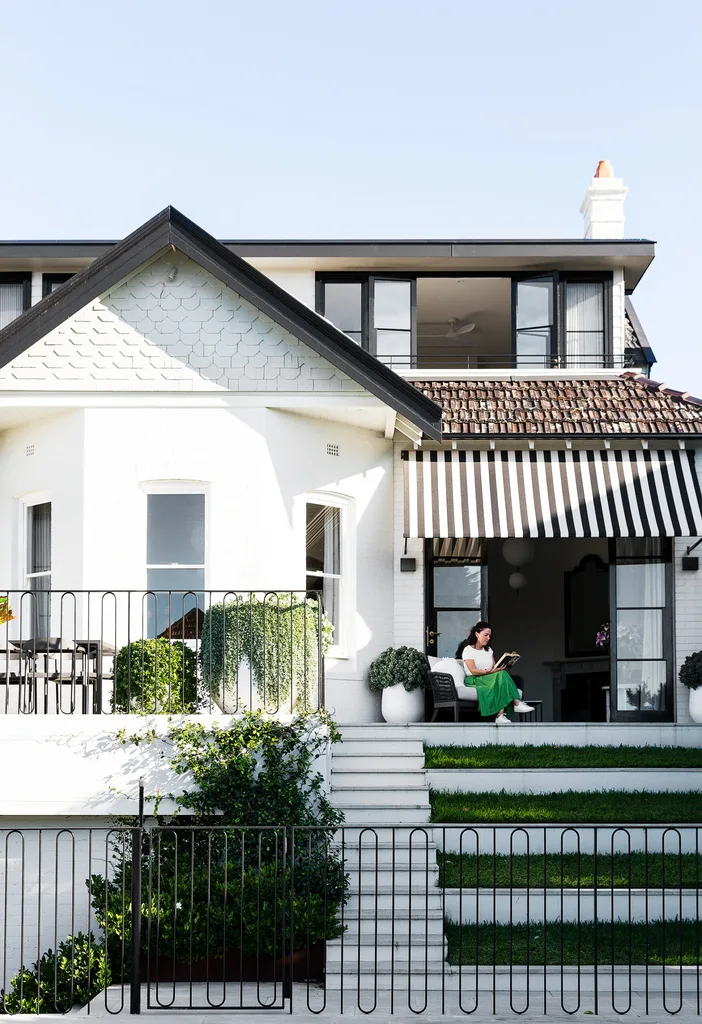
It was the exterior of this home on Sydney’s north shore that first captivated MJ and her husband, Andrew – the classic lines and details were reminiscent of homes in Adelaide, where the couple grew up.
(Credit: Photography: Simon Whitbread / Styling: Ashley Pratt)Accompanying MJ on that first visit to the home was her friend, interior designer Viv Hannigan. The two immediately began planning how the interiors could be transformed; while the exterior was gorgeous, the layout and lack of indoor-outdoor connection were not ideal. As a first step, MJ started working on updating the 1980s palette of pine floors and turmeric-hued walls, always with a long-term plan to renovate.
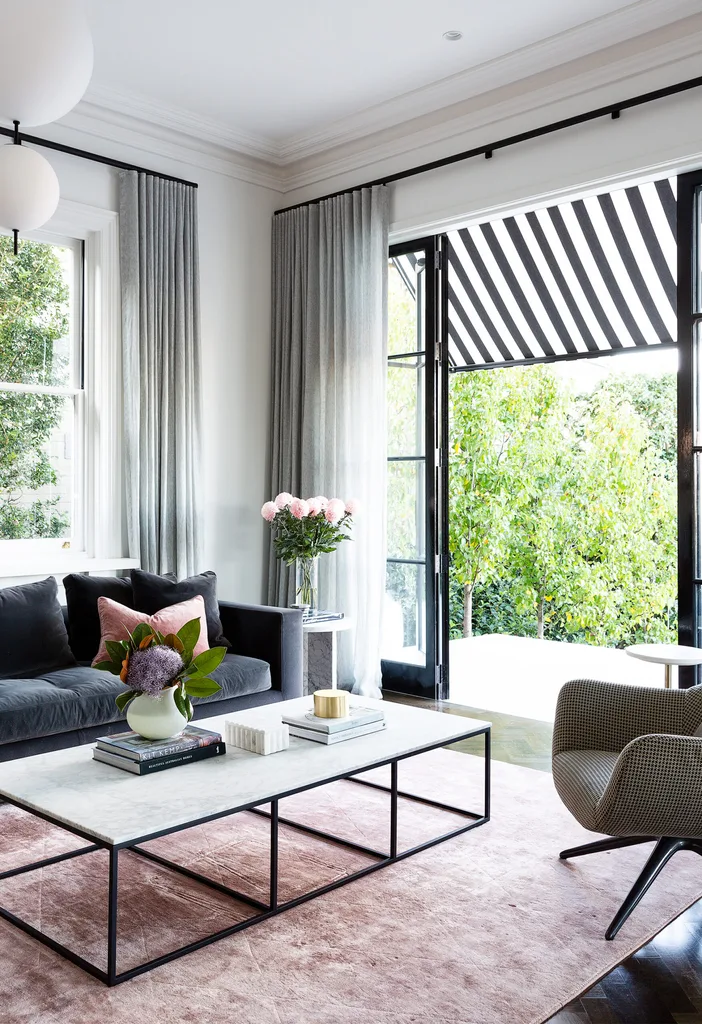
In warmer months, the new batwing doors create a direct link to the outdoor terrace, inviting people to the pool and garden beyond. “From the outset I knew this house would be perfect for us if we could better connect indoors and out, and this room is proof Imogene nailed the brief,” says MJ. The homeowner and design team agreed that all-white walls would help modernise the home’s heritage features. “Viv really helped me see how colour and texture could help draw the home into the present,” explains MJ of the beautiful combination of a Minotti Andersen ‘Quilt’ three-seater lounge and two ‘Mad’ chairs from Poliform – ideal for conversation – grounded by the ‘Radiate’ rug in Rose from The Rug Establishment.
MJ and Andrew began meeting with architects and were impressed by Imogene Potter from Potter & Wilson, who had a love of period houses and a collaborative approach. “I wanted an architect who would let me be involved in the process,” explains MJ. “I had definite ideas, but needed someone to enhance them and bring them to reality. When I met Imogene it just felt right.”
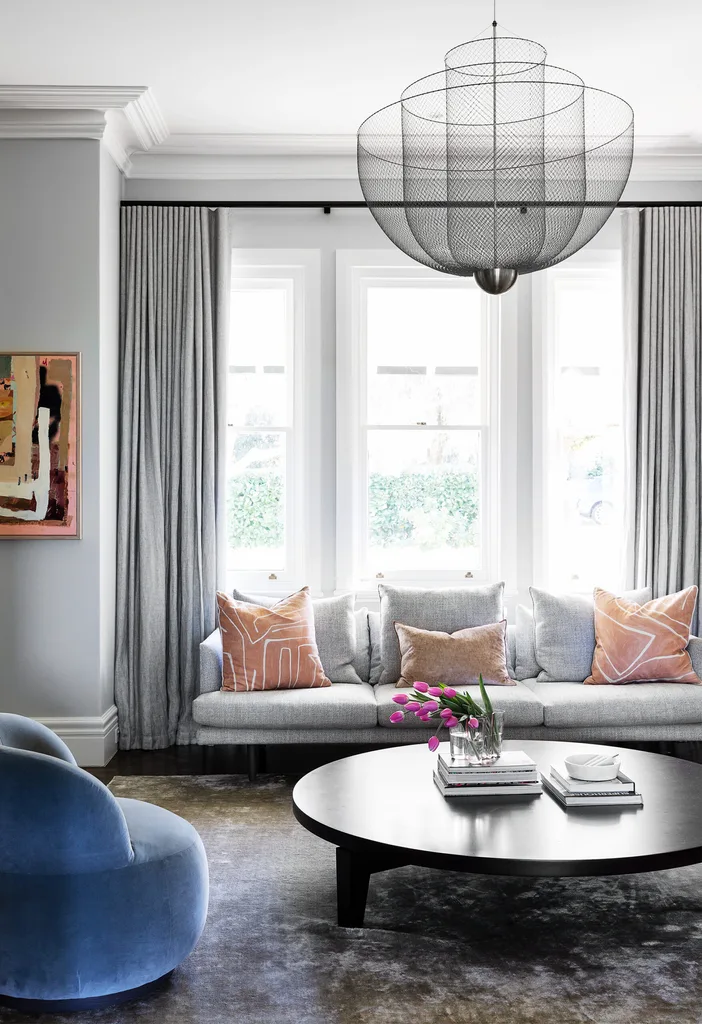
One of only two rooms in the home not painted white, the grey walls (in 25 per cent Salt by Murobond) add warmth. “This room needed to feel cosier than the rest and the grey walls do that,” explains interior designer Viv Hannigan, who left cornices and the skirting in white. “It is a gentle way for old to meet new.” For MJ, the room’s meeting of styles is timeless. “The mesh chandelier, (Moooi ‘Meshmatics’ from Space Furniture) references traditional lighting but with modern material; it’s one of my favourite pieces because it combines my dual loves of antiques and iconic modern style,” she says.
So began the three-way collaboration between MJ, Imogene and Viv. Weekly meetings, myriad phone calls, studio visits and Pinterest boards ensued, all with the central vision of creating a home offering a greater indoor-outdoor connection and making each room both usable and family-friendly.
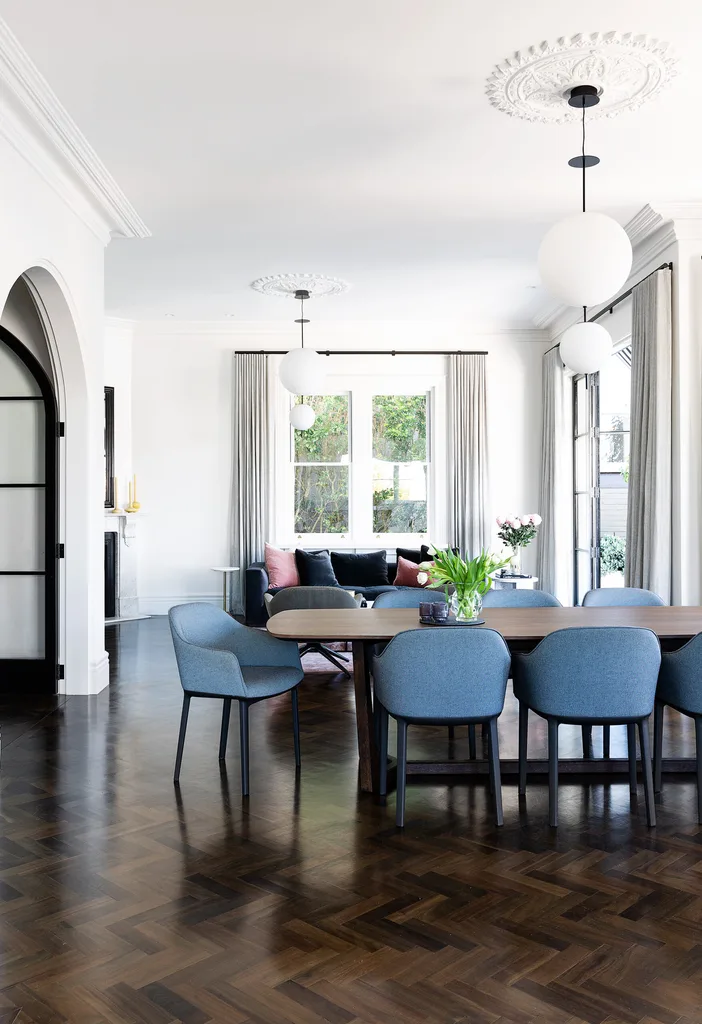
“We didn’t set out to choose curved edges, but in hindsight I can understand why I was instinctively drawn to the curved edge of the dining table and the spherical pendant,” explains MJ. The crowd-pleasing table from Poliform is matched with modern Elementi lights by De Padova from Boffi.
Imogene’s creative design “untangled” the convoluted flow across the ground floor, removing walls, expanding the kitchen and reorienting the staircase to create a broad central hallway and spacious entrance. Upstairs, the bedroom count increased from two to three, with each child given an ensuite.
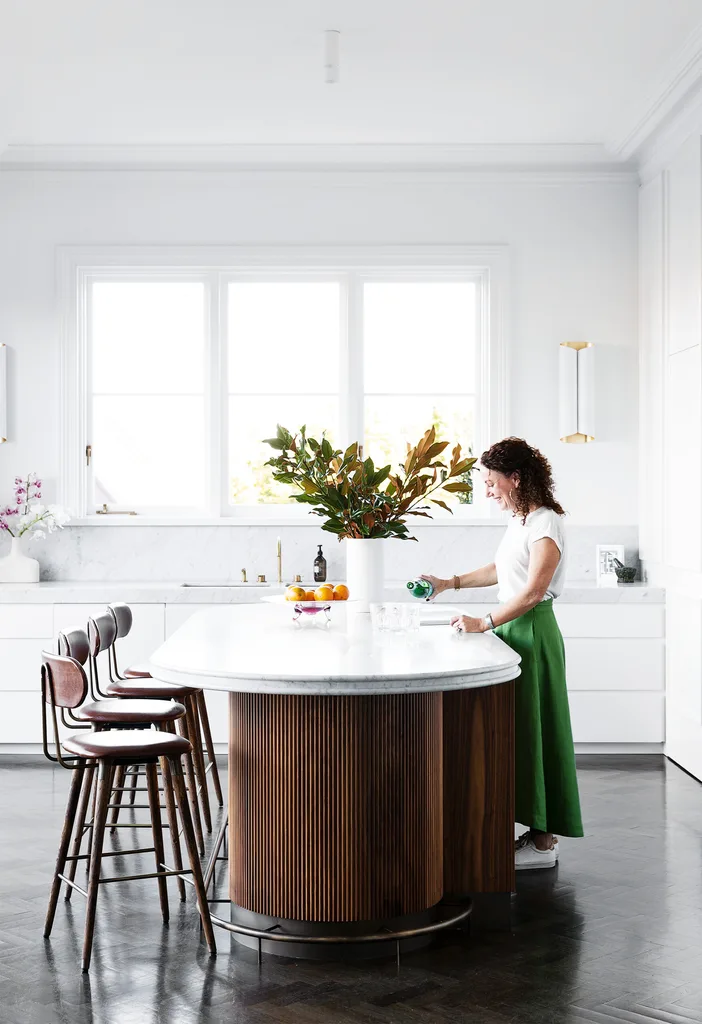
“I contemplated hanging a linear pendant light over the kitchen bench, but in the end I didn’t want anything impacting the view – I look straight out onto the terrace and can see all the action,” explains MJ, pictured.
The greatest structural transformation, however, occurred at the rear of the home, where new batwing doors were designed, opening through to a vast external courtyard encompassing an outdoor lounge, barbecue and fireplace. Extensive landscaping was also undertaken.
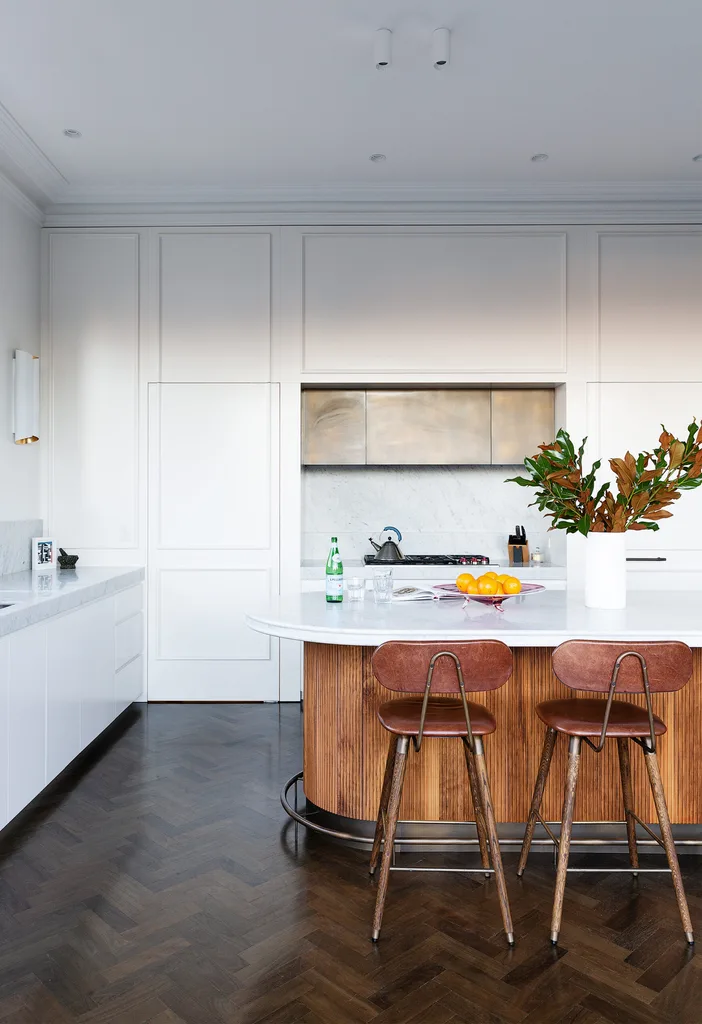
For Andrew, high-backed stools for the kitchen bench were a must. “It sounds simple, but finding a stool that didn’t overwhelm the bench was difficult,” says MJ. After a long search, interior designer Viv found the ‘Broom’ stool at Contempo and Co. The American oak and leather with brass detailing work perfectly with the scheme and met the brief for hard-wearing elegance.
Imogene and Viv both credit MJ as the driver of the aesthetic. The homeowner, who calls her style”classic modern”, wanted her interiors to feel contemporary but respectful of the home’s history, with the restored archway at the end of the entrance hallway becoming a key component: the curve is repeated subtly through the home, from the kitchen bench and stairway detail to the dining table and desk joinery, creating a continuous design language.
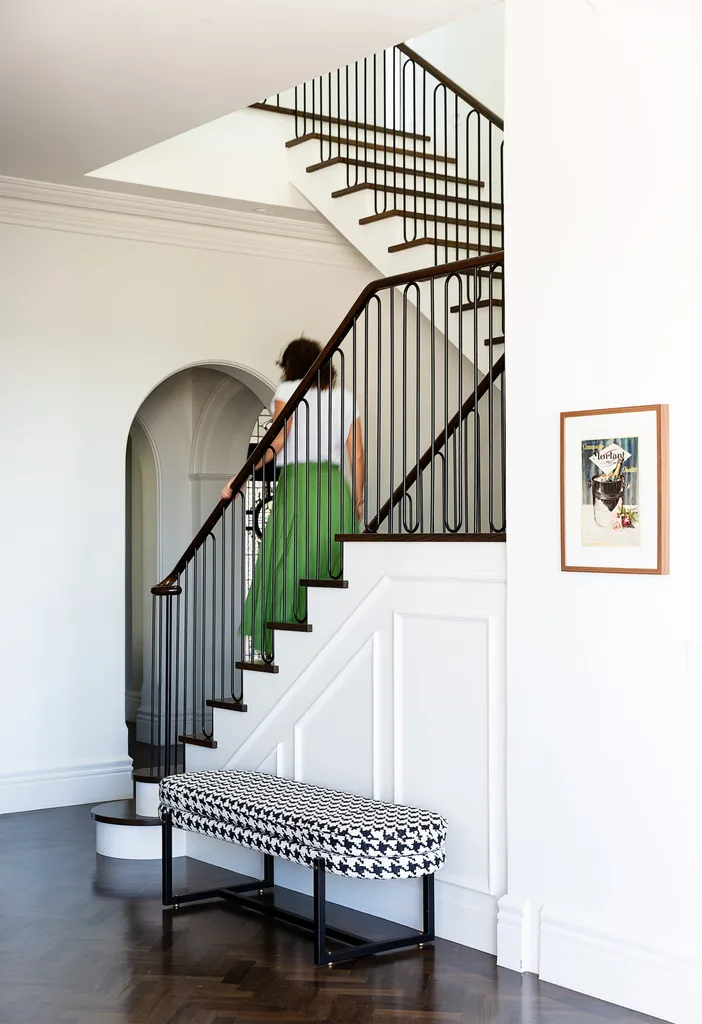
The redesigned stairwell creates a more expansive ground floor.
Meanwhile, the interior palette of white walls and dark timber herringbone floors is a harmonious backdrop for rich walnut and brass and muted accent colour. Furnishing the home was also a combined effort, with the careful curation of modern classics that bring together old and new to create an overall sense of timelessness – and the beautiful outcome is a true testament to the value of teamwork.
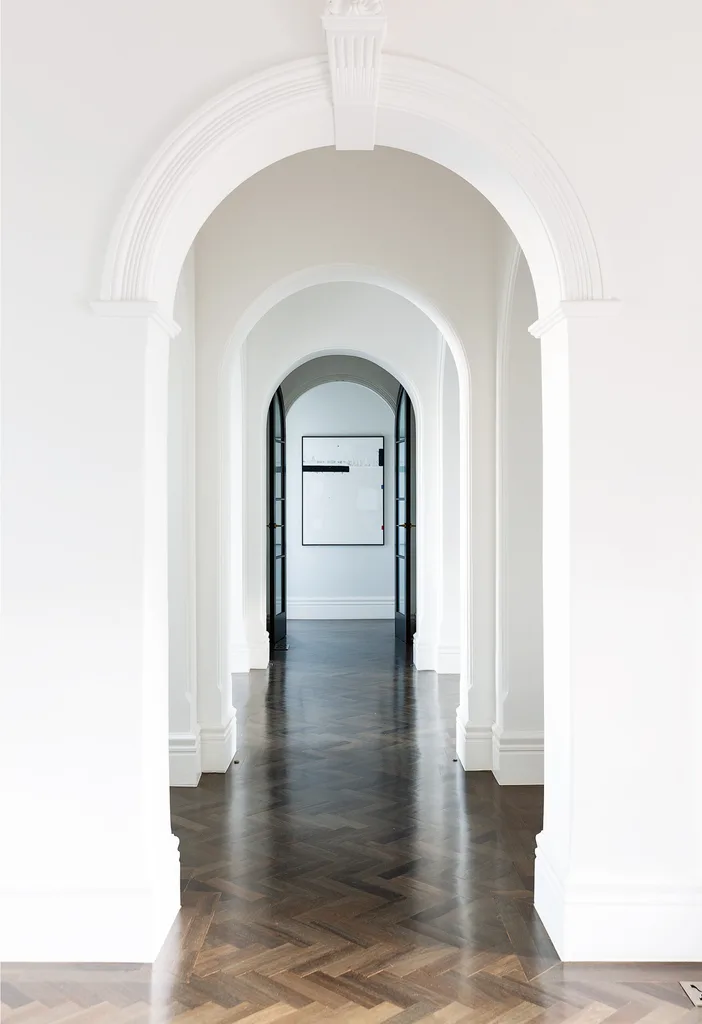
The original arched hallway entrance to the rear of the home had been boxed in by the previous owners. Restoring the arch was one of the initial design decisions made by MJ, designer Viv and project architect Imogene Potter. Functionally, the move allowed a lot more light to stream into the space, but it also provided a ‘motif’ for the rest of the interiors.
“Taking a collaborative approach has brought everything together so well,” says MJ. “Our home has a wonderful family feel and we are thrilled with the result.”
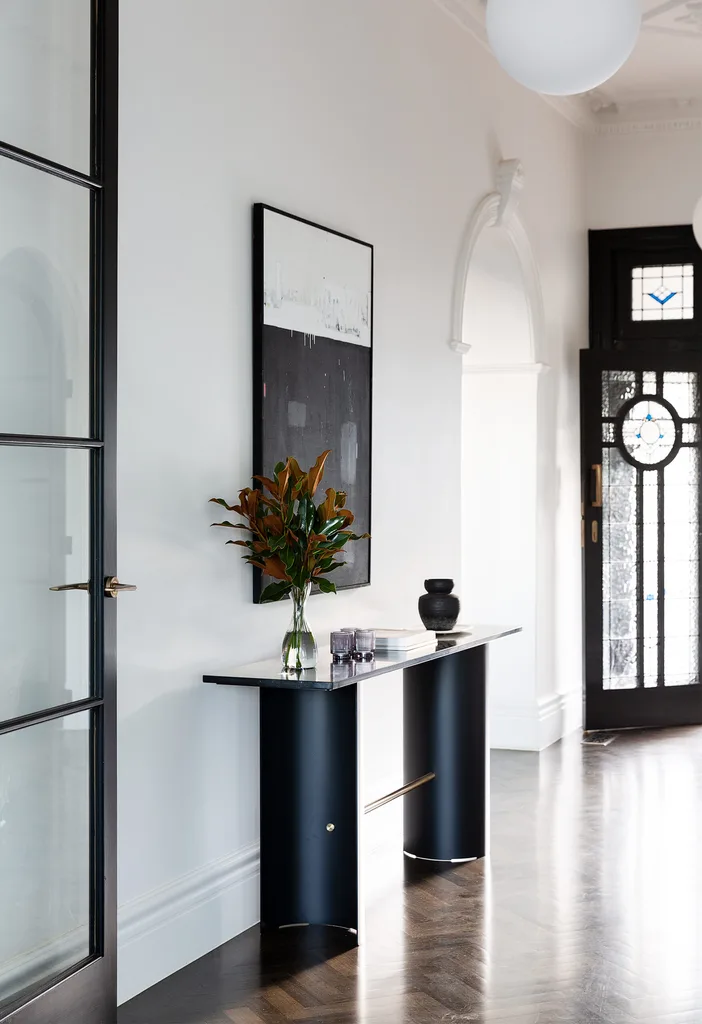
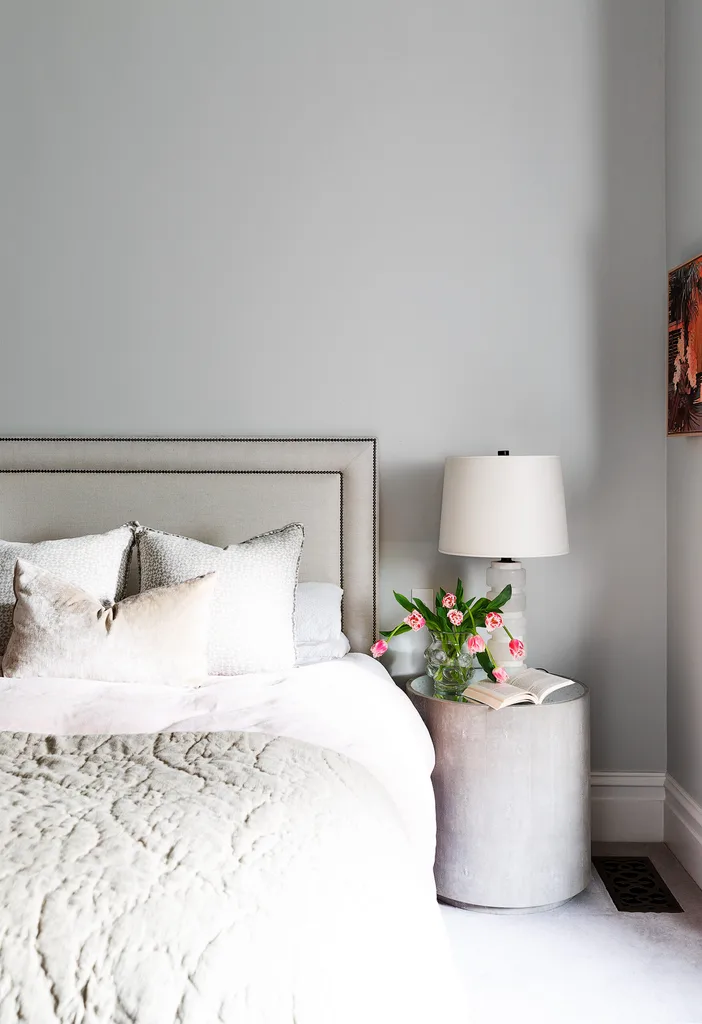
Elegant and comfortable, Andrew and MJ’s bedroom is layered with luxury. A custom-made bedhead that’s upholstered in Westbury linen is complemented by textured faux shagreen side tables from Made Goods. MJ wanted the space, with its gorgeous vistas of their garden and a restored fireplace, to be calm and neutral. “A lot goes on in the rest of the house, so I wanted this room to be a sanctuary,” she says. “I can light a fire, look out at the garden and completely relax.”
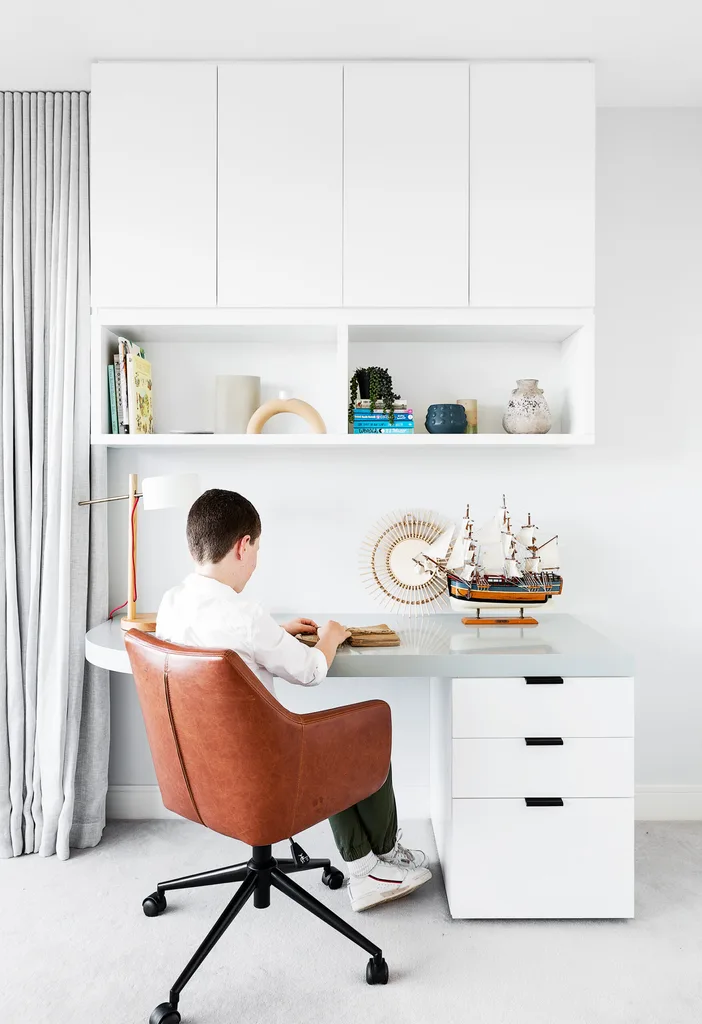
Set on the top floor, the children’s bedrooms were greatly expanded, giving each one their own ensuite and custom joinery. The renovation also unexpectedly gave son Jack, pictured above left, the best view in the house. “People always ask why we didn’t claim Jack’s room for ourselves, but I’m really happy with the layout – it works well to have all the kids together,” says MJ. Designed by Imogene, Jack’s desktop, in Grey Pail by Dulux, has the same curved motif that’s repeated throughout the home. MJ and Viv opted for the leather desk chair from Freedom because it added a more masculine texture to the room. “Jack loves it, mainly because it swivels,” explains his mother, with a smile.
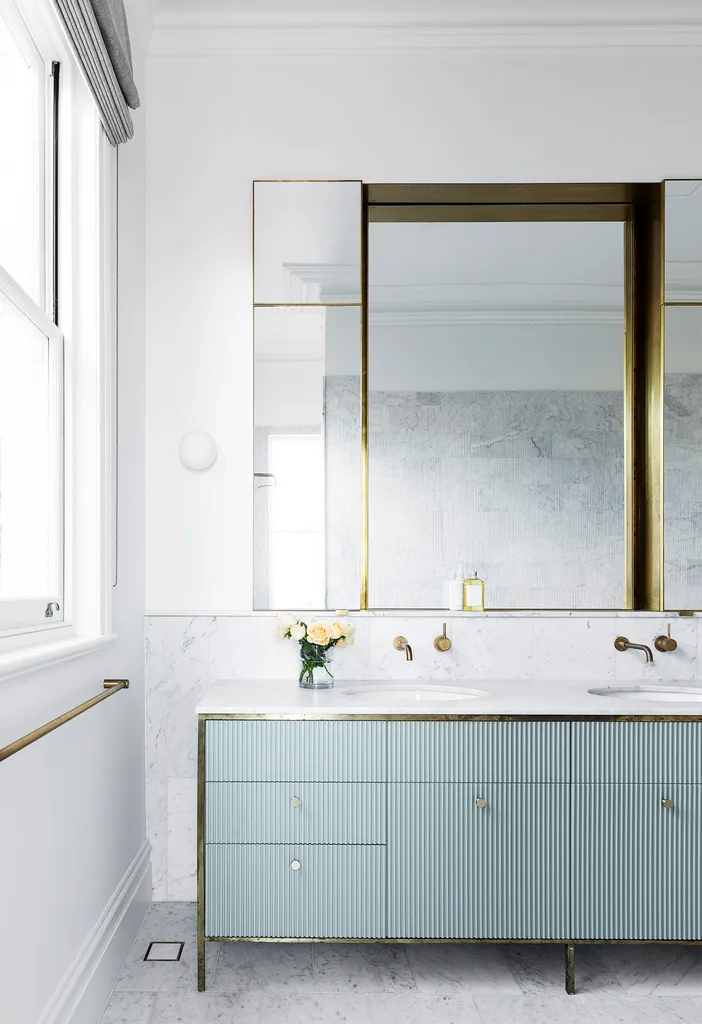
Andrew and MJ’s glamorous ensuite continues the elegance of their bedroom, with Carrara marble floor and Salvatori wall tiles, a Parisi bath and stunning brass detailing in the cabinetry, towel rail and hardware.
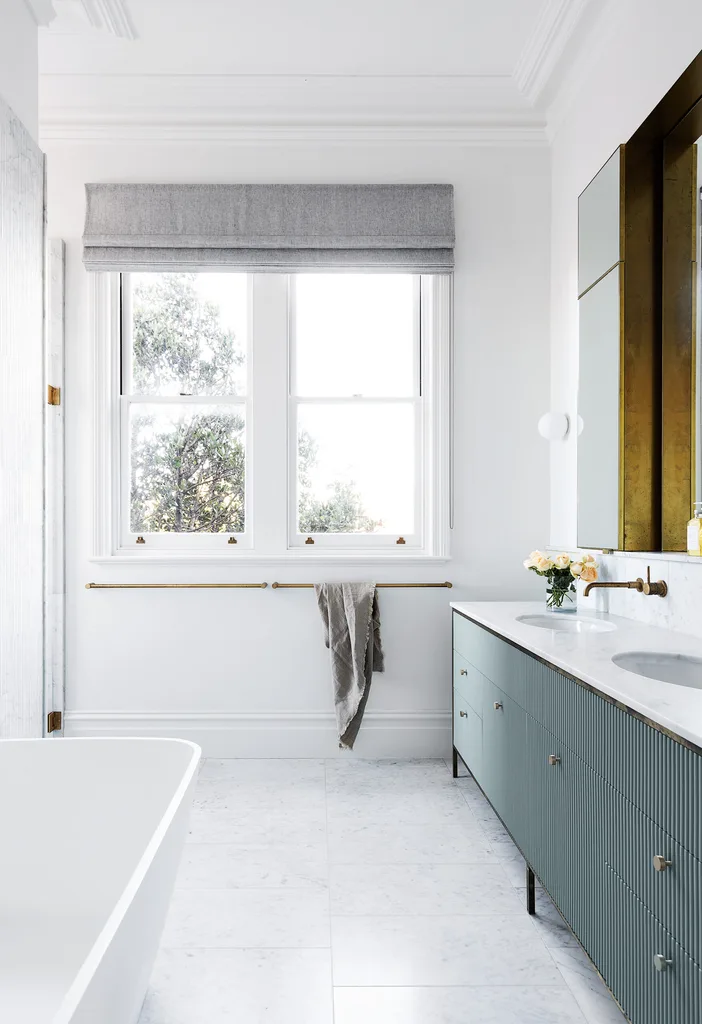
The bespoke vanity unit, designed by Imogene and then made by Elan, features similarly ribbed panelling to the kitchen bench. Viv suggested the panelling be painted in the soft tones of Dulux Pozieres. “All-white bathrooms can sometimes feel clinical, so we added interest with the warm green accent,” says Viv. “The subtlety of the green works beautifully with the marble and brass.”
