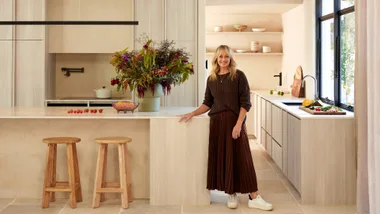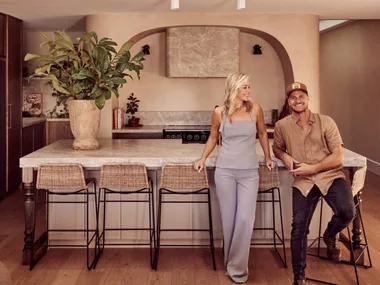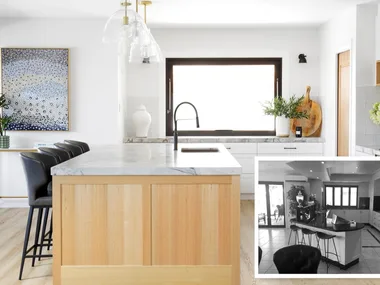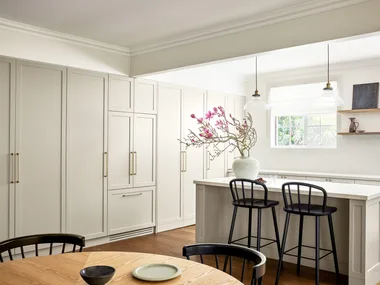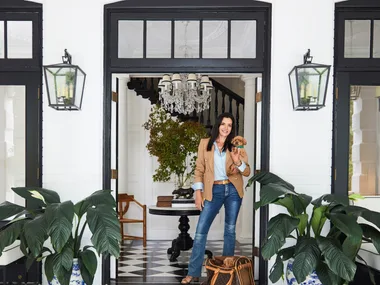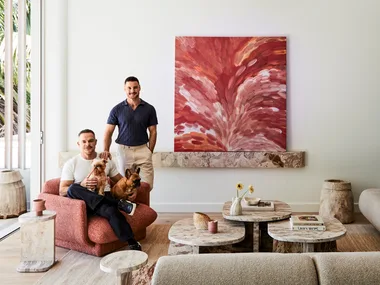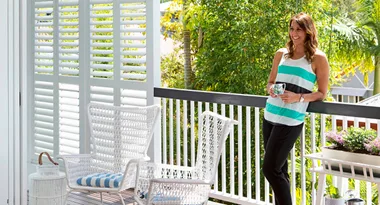It’s hard to keep track of Ellen DeGeneres and Portia de Rossi’s real estate portfolio. Estates held by the Hollywood-based, property flipping couple have bought and sold everywhere from Beverly Hills to Malibu.
With a self-confessed passion for interiors and a penchant that often runs to mid-century modern style, this sprawling Tuscan-style Santa Barbara estate has been owned since 2013 by the comedian and talk show host and her actress wife and is a breathtaking property.
Originally listing the property for $US45million ($AU60million) over 12 months ago, the price was reportedly dropped to $US39million ($AU52.5million) and it was sold “off market” earlier this year.
The six-bedroom, six-and-two-half- bathrooms Montecito property includes a guest apartment and outdoor/indoor entertainment pavilion. Whilst the sheer size at 975 square metres is impressive, it’s the thoughtful interior design that shines in deference to the original architectural design by Wallace Frost in the 1930s.
A relatively modest driveway entrance through stone gates sees visitors arrive at an established home set into the Santa Barbara Hills. Throughout are stunning stone walls, sweeping ocean views and an elegant lap pool. Rustic Italian-style manicured gardens with loads of carefully landscaped terraced and paved entertaining spaces.
Inside find an enormous entertainer’s kitchen that stretches over a cavernous space to combine concrete, marble, stainless steel and stone in a perfect example of “classic Tuscan farmhouse meets contemporary celebrity chef”.
Timber ceilings with exposed beams in warm natural tones serve as the perfect backdrop to an impressive art collection on display, punctuated by carefully designed lighting solutions that are often works of art in themselves.
Original stone arched openings and doorways have been cleverly resolved with industrial-style steel fabricated windows, incorporating doors leading out onto the many paved terraces.
But it’s the gardens that take our breath away. Thoughtful alcoves, gentle fountains, laced screens and ivy-covered secret recesses for quiet contemplation beg exploration beneath soaring eucalyptus trees.
Bedrooms allow the architecture to do the talking, such as in bedrooms that have been modified leaving the original building intact, with the addition of ducted air-conditioning and substantial fixtures for storage and window dressings.
The master bedroom houses an enormous television alongside the show-stopping views looking out to the Channel Islands.
Explore more of the property here if you dare – even the agent’s website will blow your mind!

