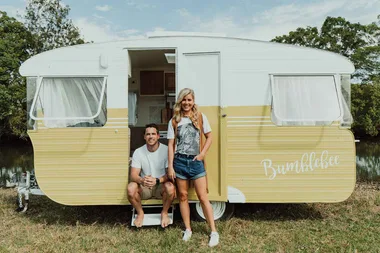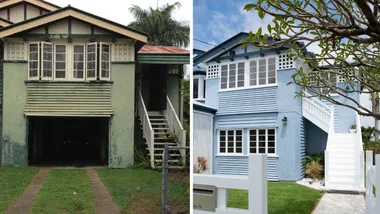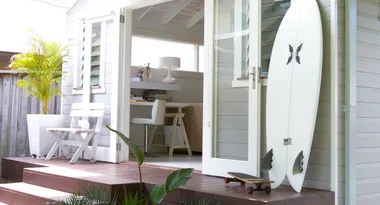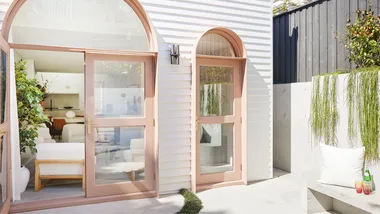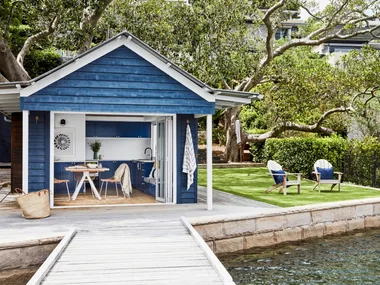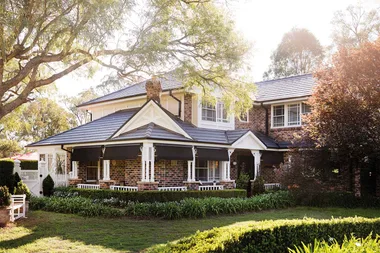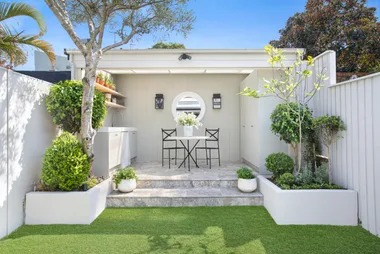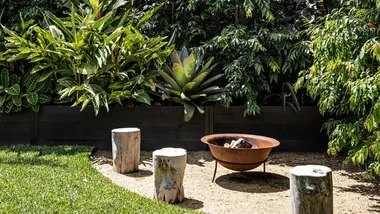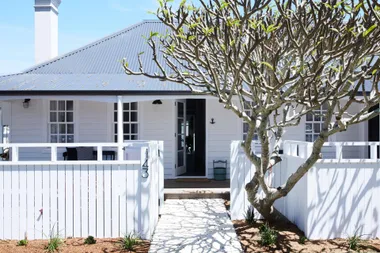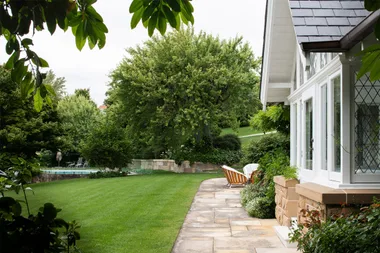Years spent in Asia proved the inspiration this Brisbane couple needed to turn an old garage behind their 100-year-old Queenslander into a show-stopping pool house, ready to relax and entertain in all year round.
Connect with trusted tradies. Receive instant quotes for your next job with hipages.

“Many of the beautiful hotels we stayed in had stunning cabana lounge areas,” says homeowner Riza, an interior stylist and owner of Villa St. Interiors. Converting the garage into an accompanying cabana took some consideration, but the result was certainly worth the wait, giving the family of five their very own backyard resort.
“We took it very slowly and spent hours each weekend, talking and drawing plans”
Riza, Homeowner
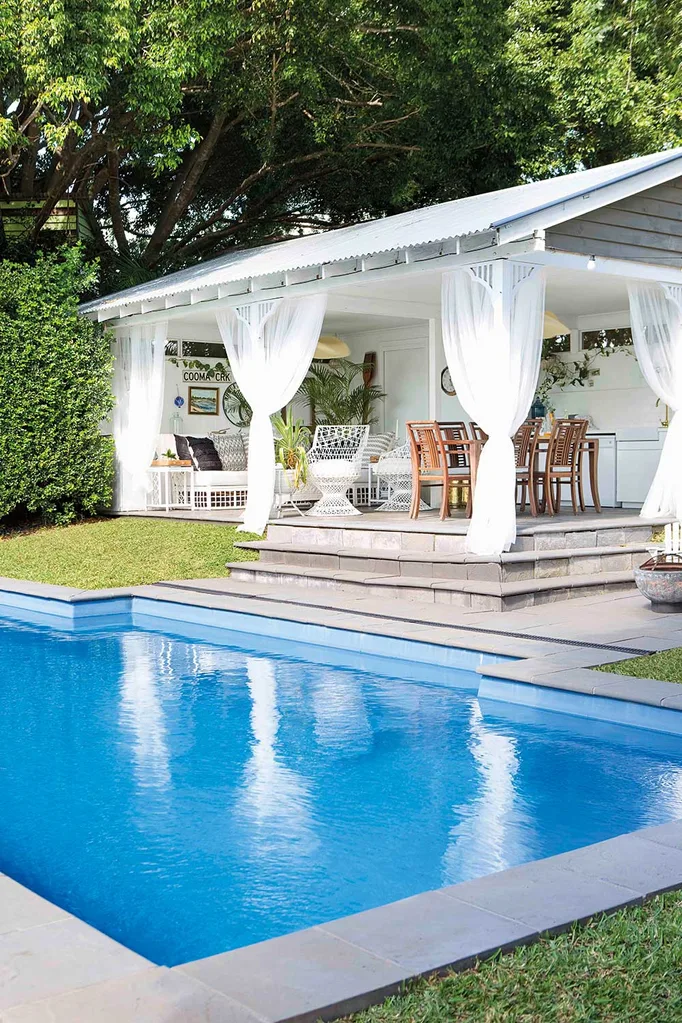
THE FACTS
Original Room: A two-car garage built in the 1980s, with timber walls and a concrete slab floor.
Time frame: Slowly – it took more than eight years!
The works: Riza and Cam used the structure’s existing footprint to draw plans for a bathroom, kitchen and built-in barbecue, with plenty of open space left for entertaining.
Major Changes: The front and one side wall were left open, and breezy clerestory openings were cut in the rear and remaining side walls.
Lessons learned: “Planning, planning, planning,” says Riza. “We pre-planned for sewage, electricity, solar and placement over several years.”
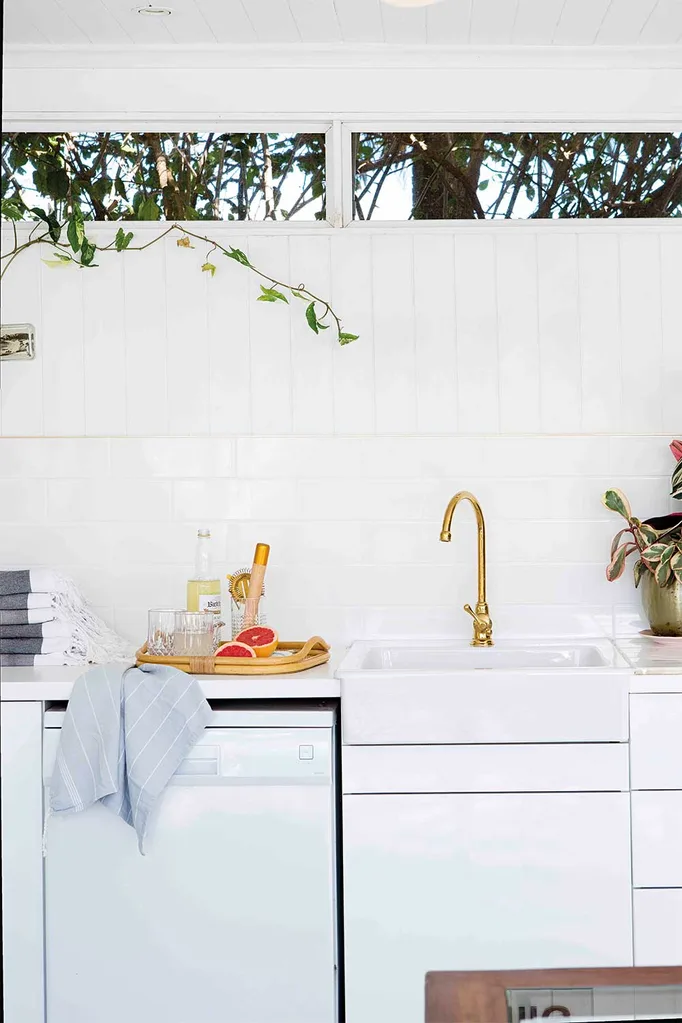
Kitchen
Adding a kitchen area complete with dishwasher has made the pool house a self-sufficient entertainment zone. Subway tiles from Bunnings for their classic appeal, and added a Mondello ‘Maestro’ gold lever handle mixer and complementary gold edging for an upscale touch. Simple ‘Ringhult’ high-gloss cabinetry and ‘Ekbacken’ worktops for the benches, both sourced from Ikea, were a cost-effective choice. “These were modified with beautiful glass Art Deco handles I brought in from the US to add a bit of glamour,” explains Riza.
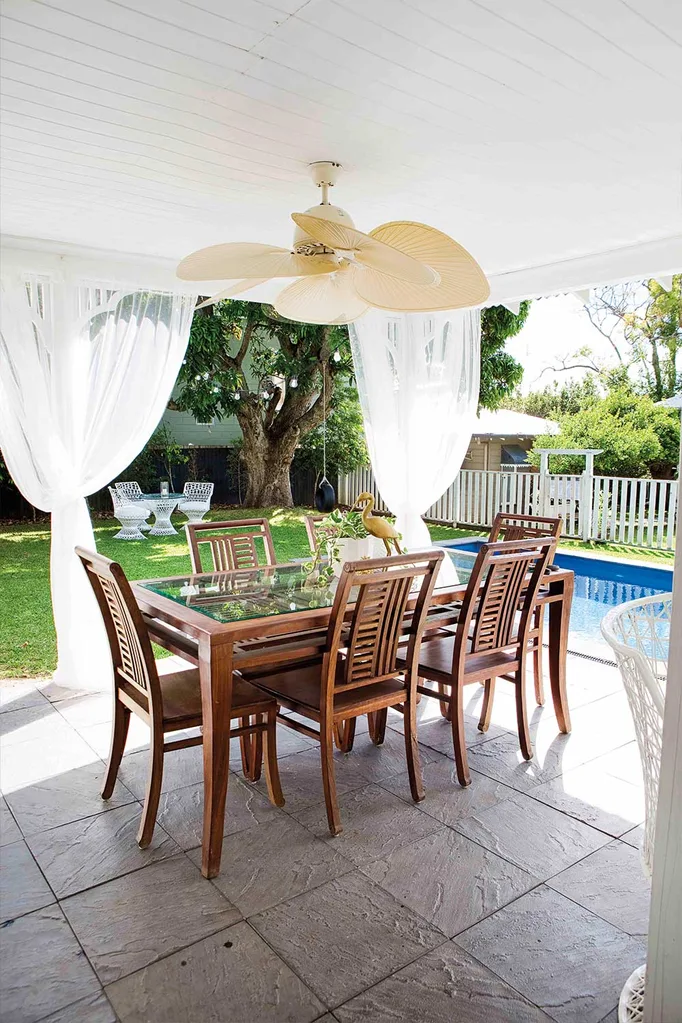
Dining area
Riza and Cam lived in Hanoi, Vietnam, for several years before their three kids were born. The French-Vietnamese dining setting and the ‘Tahitian’ fans sourced from Beacon Lighting work as a reminder of their former home. Beyond, beneath the mango tree, a restored fibreglass table setting is ideal for alfresco moments.
“It’s just one room, but it needed to function as kitchen, bathroom, lounge room and equipment room”
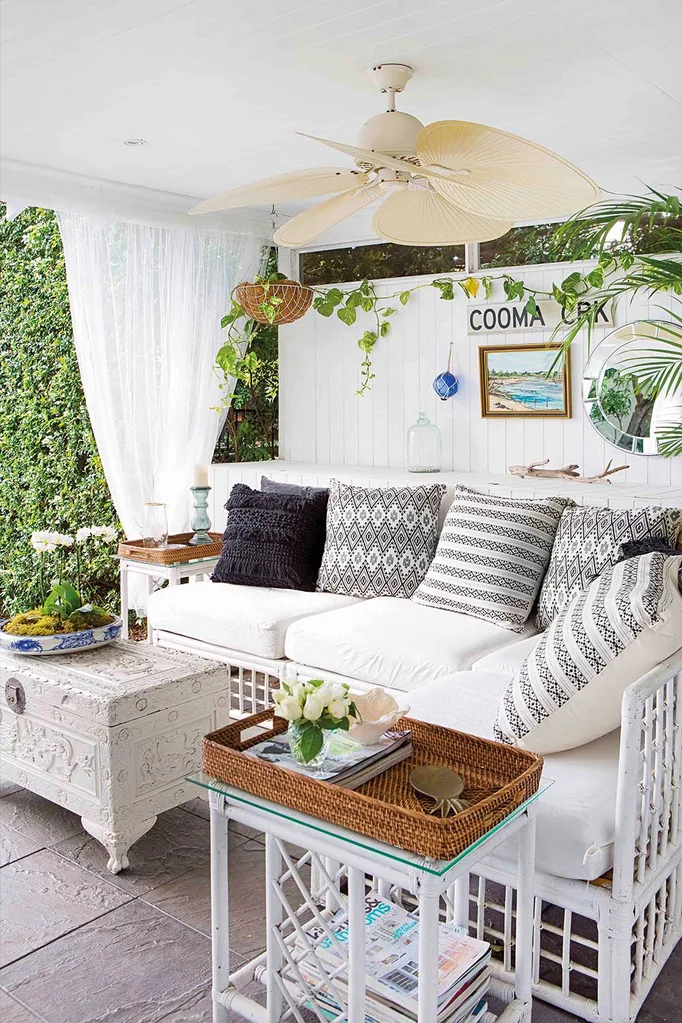
Living area
The seating zone is anchored by a cane suite, which Riza found in an op-shop and had sandblasted and painted before adding custom cushions from Clark Rubber (for similar, try Naturally Cane). Throw cushions picked up in India, along with black-knotted ones from Adairs, complete the chic look. The cane side tables and chest were given to Riza by her parents and revamped in white, while a vintage painting and a round mirror.
EXPERT’S TIP:
Cleverly concealed storage was the key to ensuring the existing garage footprint would be adequate to cope with the multipurpose realities of a practical pool house. “We needed to design enough subtle storage for it, and planned the wall-length storage bench behind the sofa for just that,” says Riza.
For more inspiration click here.
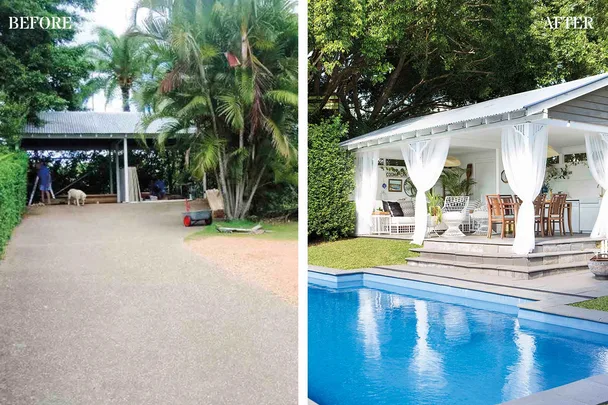 John Downs
John Downs
