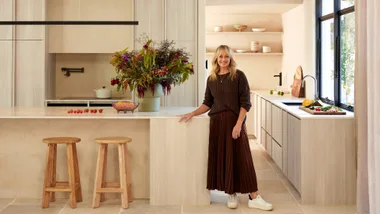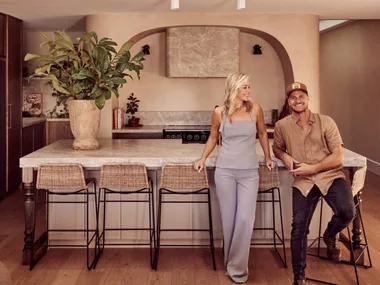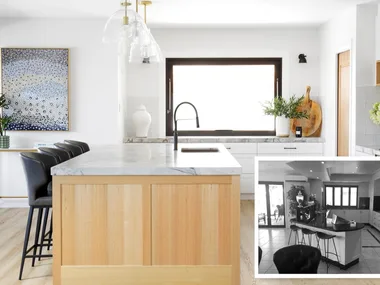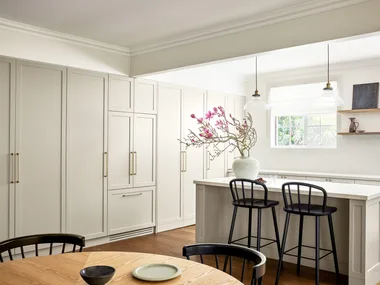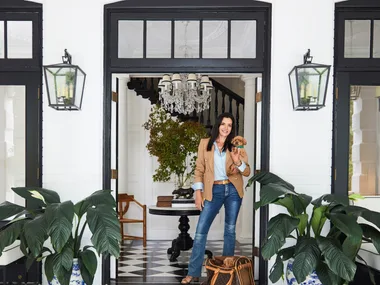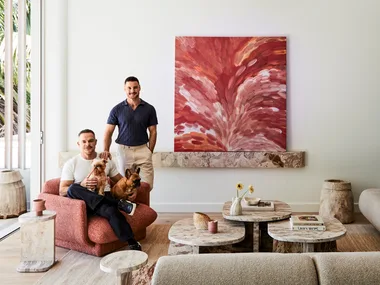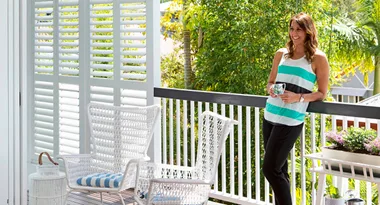A light-filled home for the whole family.
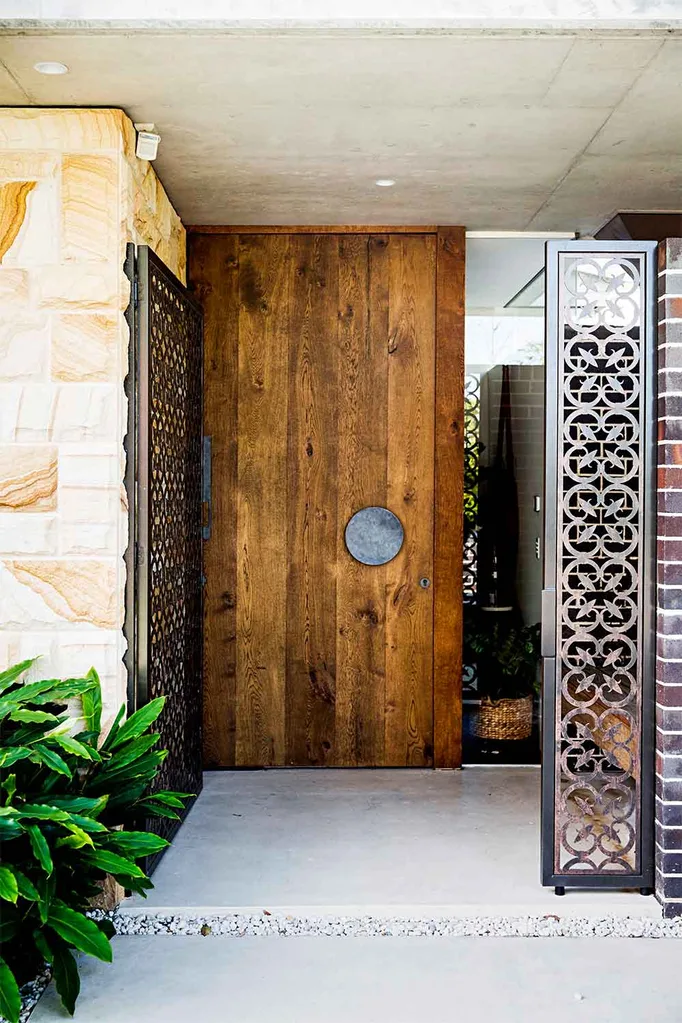
Grand entrance
At the front of the Sydney home, an ornate wrought-iron gate, inspired by a trip to Ravello on Italy’s Amalfi Coast, greets visitors.
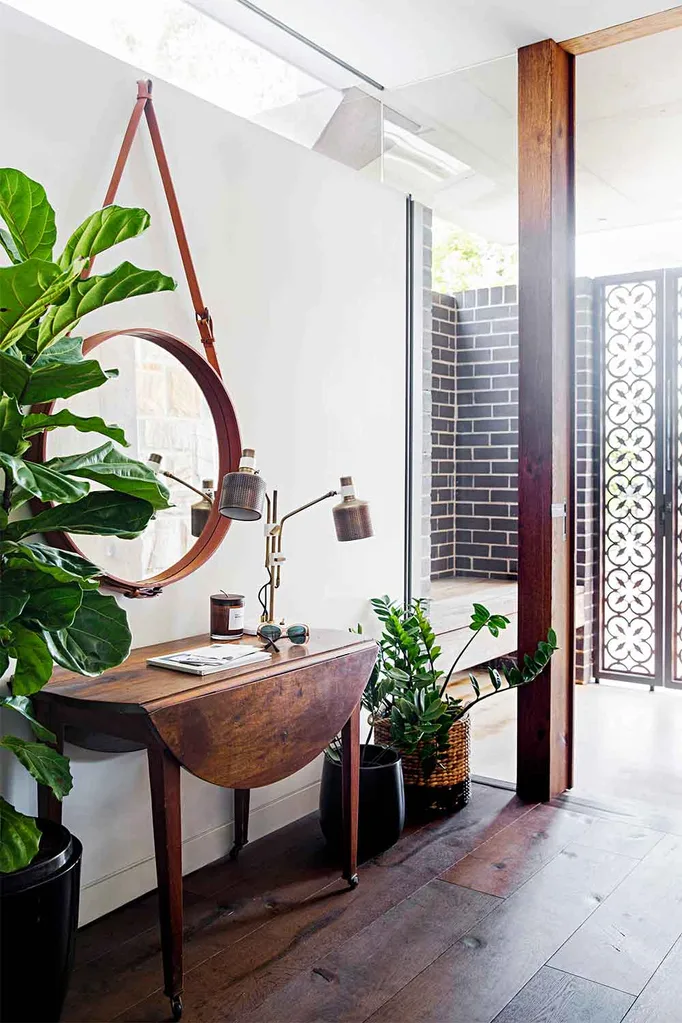
Hallway entrance
Inside, at the entrance, guests are greeted by a mix of modern and classic style, a look that flows through the whole house.
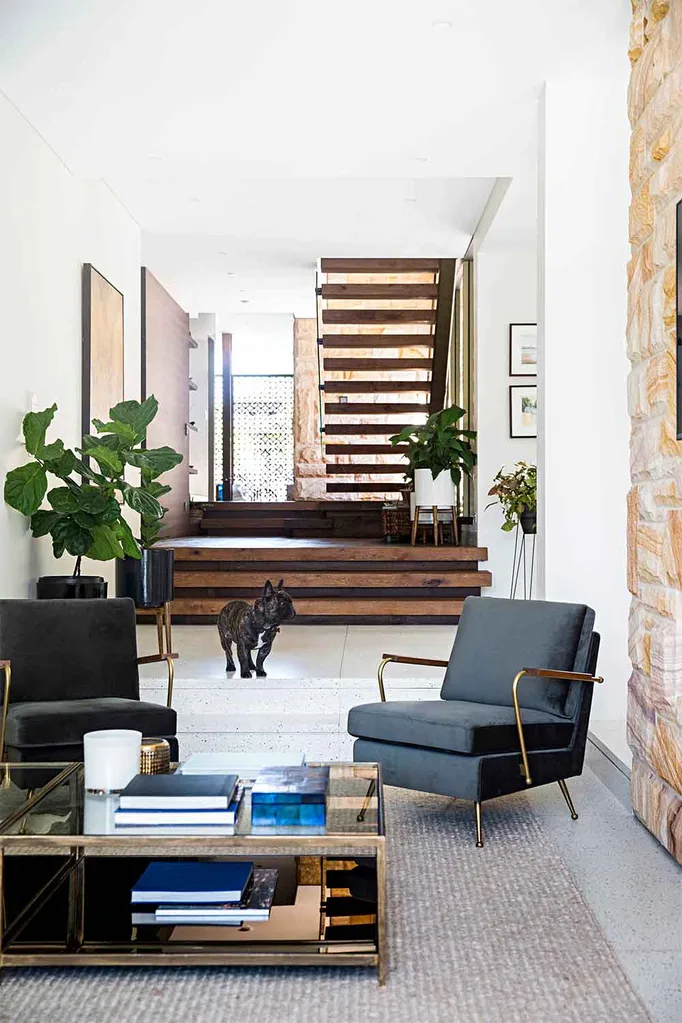
Living room
The sunken living area is the family’s haven. Gorgeous Globe West Juno ‘Conrad’ armchairs in Khaki Velvet with bronze legs pick up on the tones of the ‘Le Forge’ coffee table from Boyd Blue — as well as Maximus, the French bulldog! — while the ‘Madison’ New Zealand wool rug from The Rug Collection has a plaited weave that plays up the room’s natural textures. The striking Eames chair and ottoman in Walnut and Vincenza leather is illuminated by a standout Foscarini floor lamp from Space.
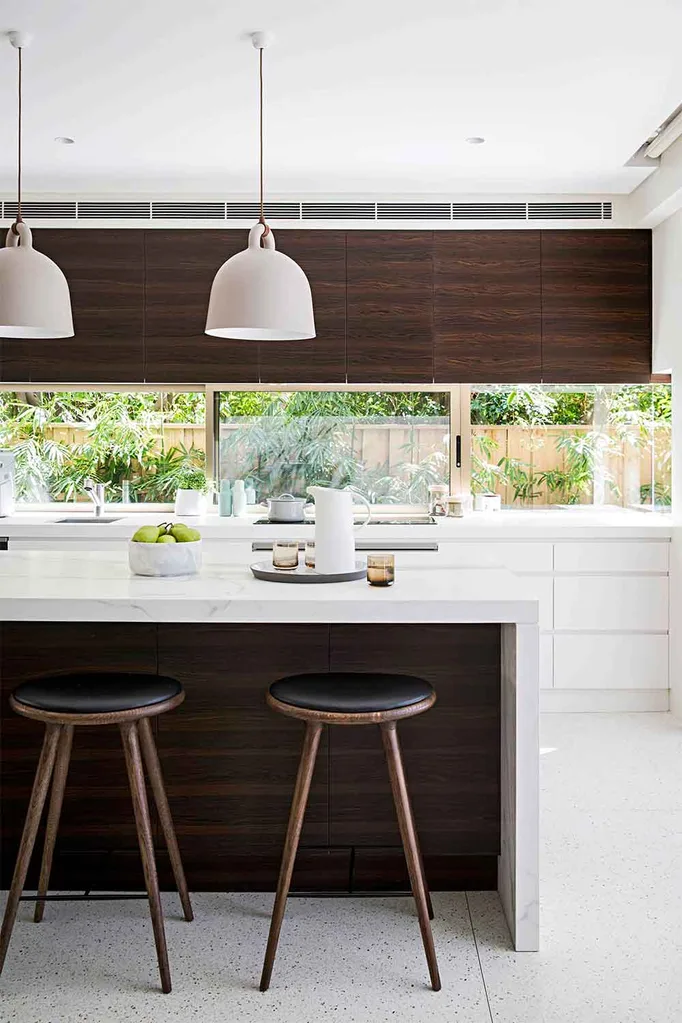
Kitchen
The rich, chocolatey tones of the overhead cabinetry, in New Age Veneers ‘Verde Noce’, perfectly complement the dark-stained oak legs of the Space Copenhagen ‘Mater High Stools’ and contrast beautifully with the base cabinets in 2-pac polyurethane Dulux Vivid White.
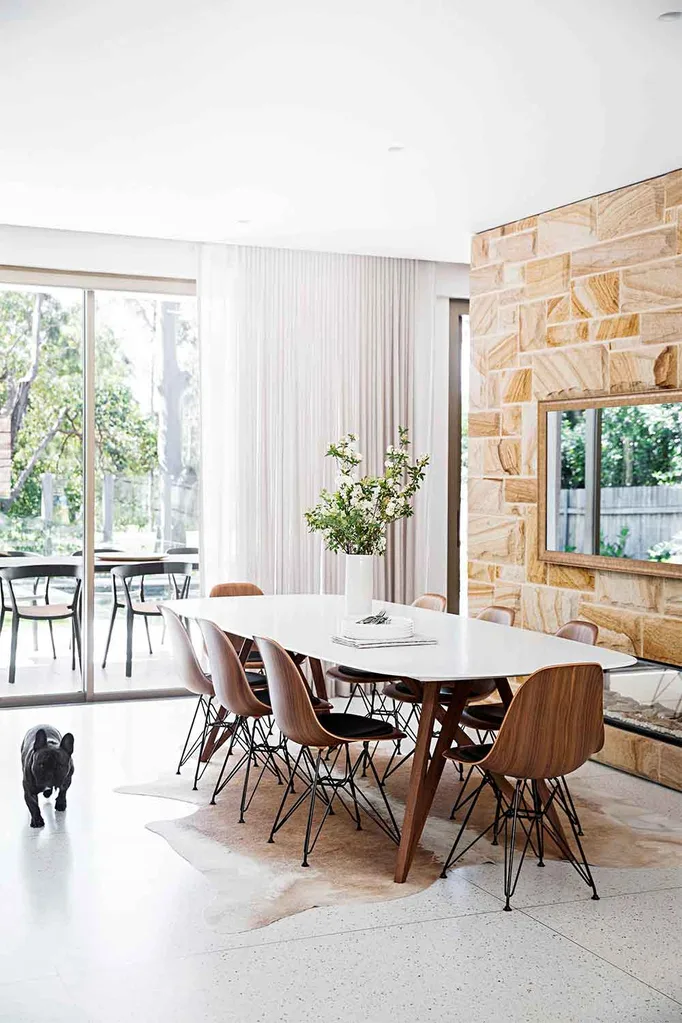
Dining
The sandstone dividing wall is the dining area’s standout feature. All of the sandstone was hand-cut on site by a team of stonemasons and an important part of the polished yet warm look coveted by the homeowner, as briefed to interior designer Lisa Santaraia right from the start. The natural surface adds texture and warmth, and is offset by a white quartz Walter Knoll ‘Sato’ table from Living Edge, teamed with Eames moulded-wood ‘Black Eiffel’ chairs.
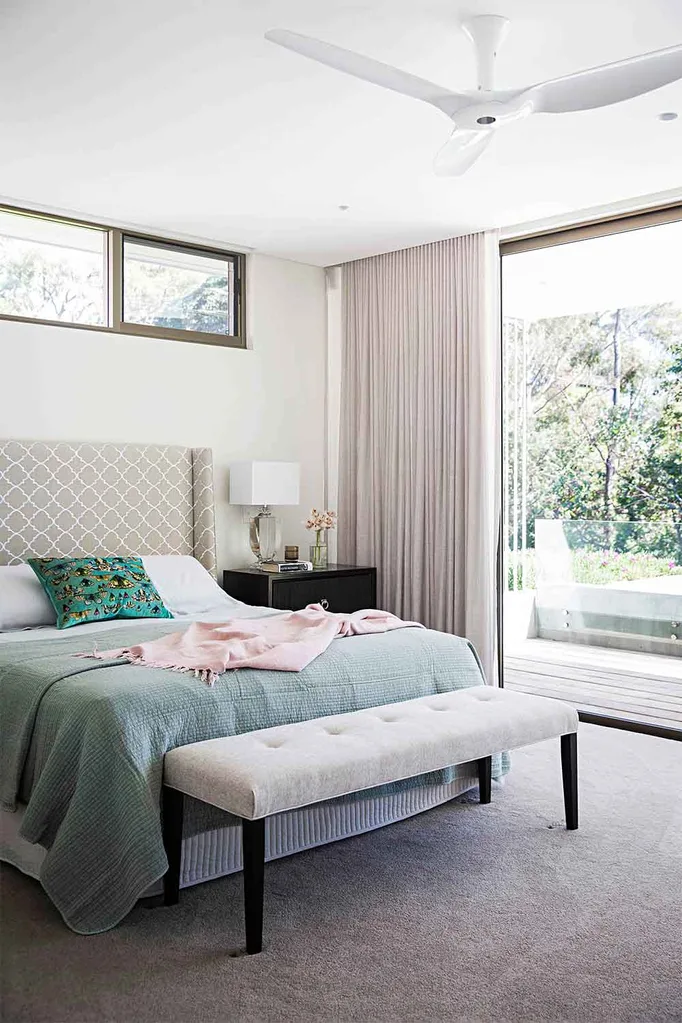
Main bedroom
The bedroom has a more classic feel compared with the rest of the house, with a custom winged bedhead (upholstered in Warwick Fabrics ‘Kanda’ in Oatmeal), pastel soft furnishings (we love the turquoise butterfly cushion from No Chintz) and romantic sheer linen curtains. Alison chose the ‘Urban Lifestyle’ carpet in Bridge Hampton from Carpet Court, due to its irresistibly plush feel underfoot.
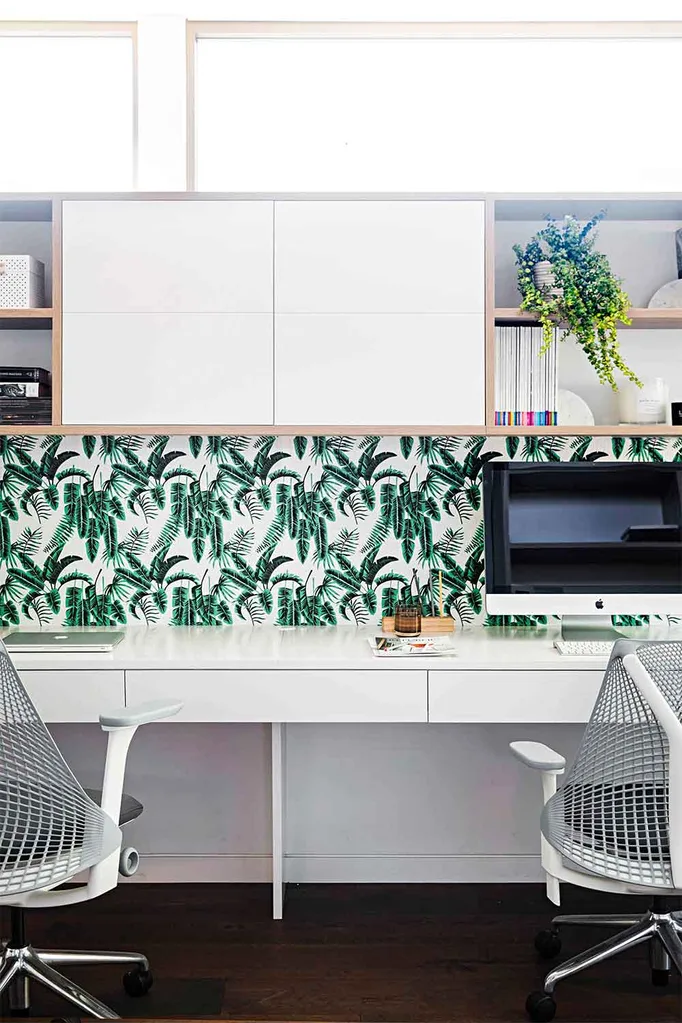
Study
The Grace Garrett ‘Banana Palms’ upholstered pinboard is the first thing that catches the eye upon entering the study. Interior designer Lisa Santamaria had the tropical-style print re-scaled to better fit the space, which is now used to display study notes and photos. The vibrant tones match the outlook of virtually every room in the home, which soaks up views of a neighbouring golf course.
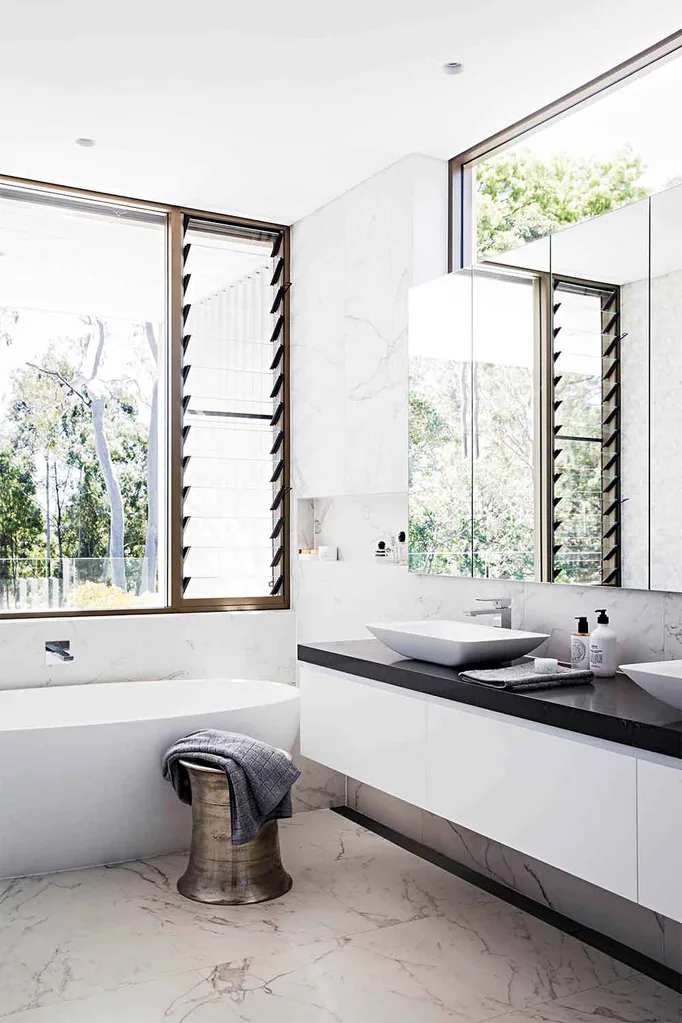
Ensuite
The ensuite looks extraordinarily luxurious — but actually contains the least expensive tile in the home. Large format Calacutta marble-effect porcelain tiles line the walls and floor, while a feature wall of real marble hexagonal mosaics – both were sourced from Alexandria Tiles — elevates the effect. The spacious ‘Barcelona’ freestanding bath from Just Bathroomware is drenched in sunlight thanks to the louvre windows, while a dark grey ‘Pietra Grey’ marble benchtop anchors the light-filled look.
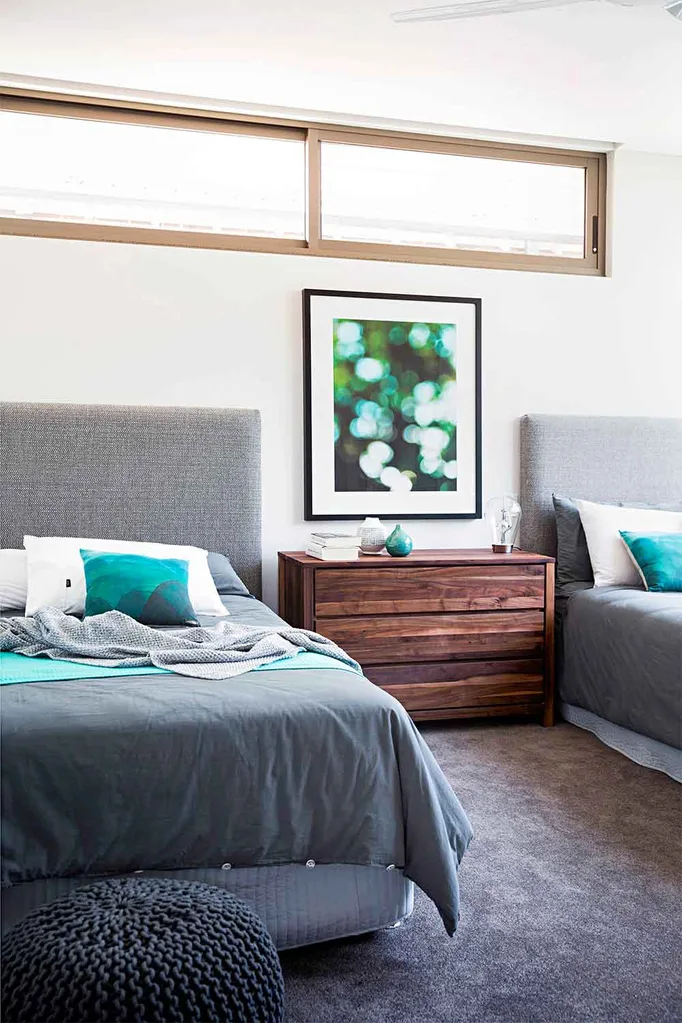
Teens’ bedroom
A Designer Boys ‘Neon Lights’ artwork between the twin beds delivers on a requested aqua and charcoal colour scheme, as do the custom grey bedheads (Warwick Fabrics ‘Sumo’ in Zebra) and Aura bedlinen. The American oak chest of drawers from Sounds Like Home is a practical solution for a boy’s bedroom and is less fussy than two bedside tables.
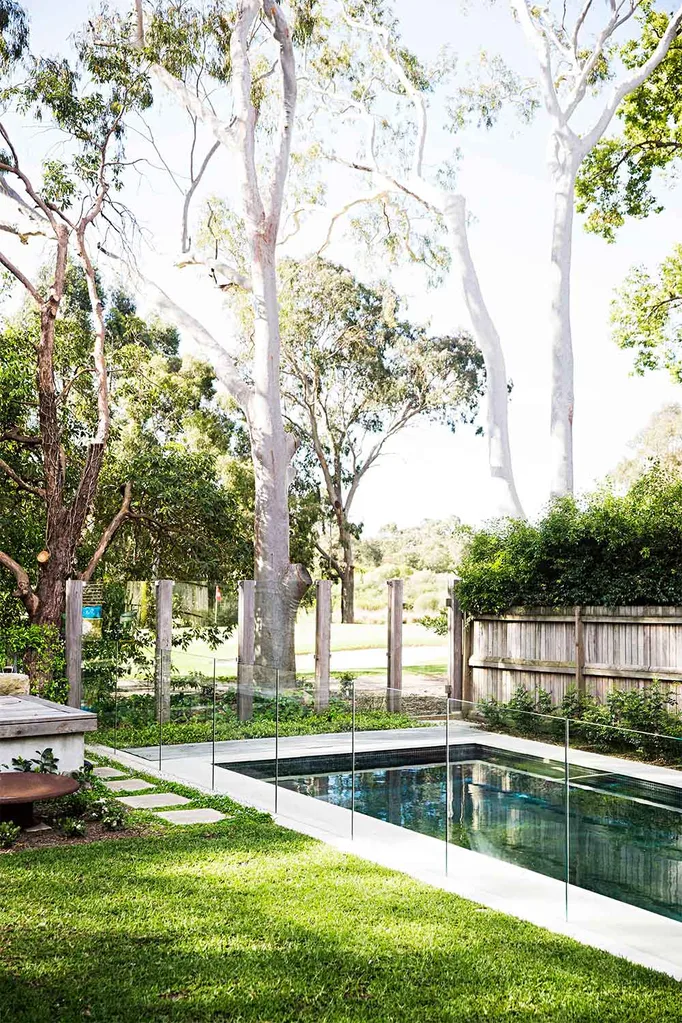
Pool
The pool’s mottled, deep blue Ezarri Metallica ‘Lava’ mosaics from Surface Gallery reflects the surrounding gum trees.
Contacts
Architect: Roger Rajaratnam, SRAI,
(02) 9340 7315
srai.com.au
Interior designer: Lisa Santamaria, Santamaria Design,
0409 772 657
santamariadesign.com.au
Builder
Danny Sassin, Matrix Additions
matrixadditions.com.au
 Chris Warnes
Chris Warnes
