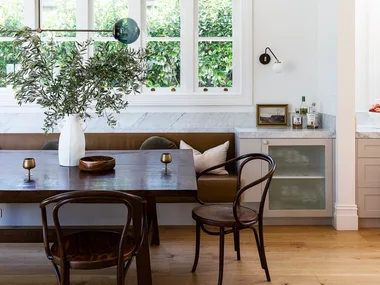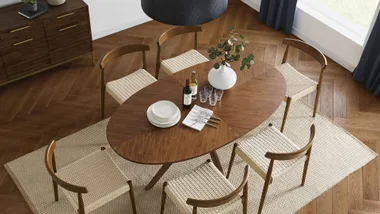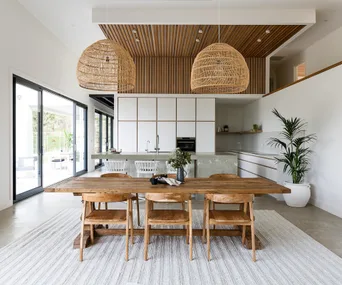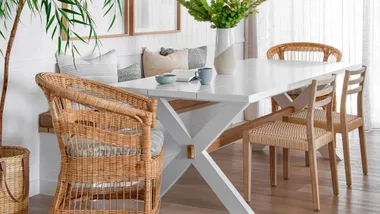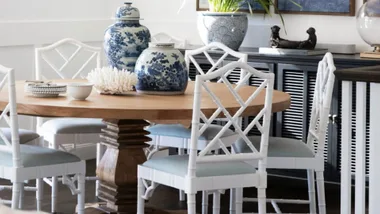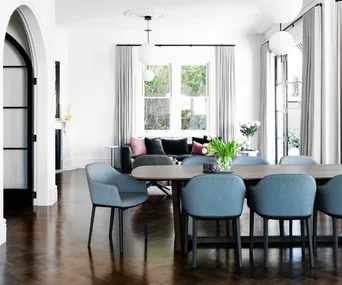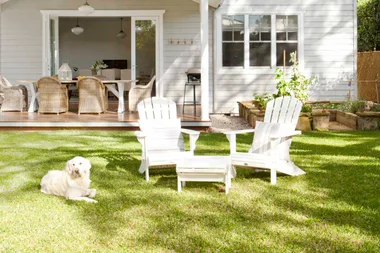Designed as neither a house nor mobile home, the team behind the VIPP shelters envisioned it as a roomy, functional and liveable space with industrial flair.
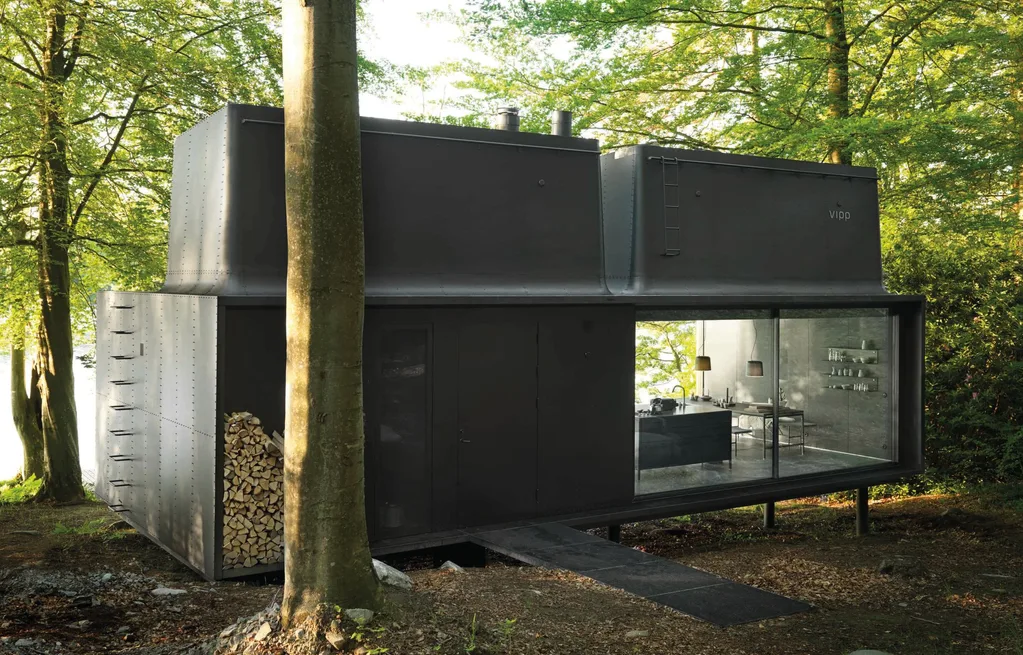
Downstairs, the open-plan space consists of a kitchen, dining and living space whilst upstairs houses a single bedroom. Blending indoors and outdoors, the sidewalls encourage a focus on the leafy surrounds which encompass it. The exterior is aluzink – a stainless alloy sheet metal mounted whilst the interior plywood panels are covered in fire-tested wool felt.
The inky-coloured interiors reflect the focus on nature, which is best enjoyed whilst relaxing on the cosy daybed.
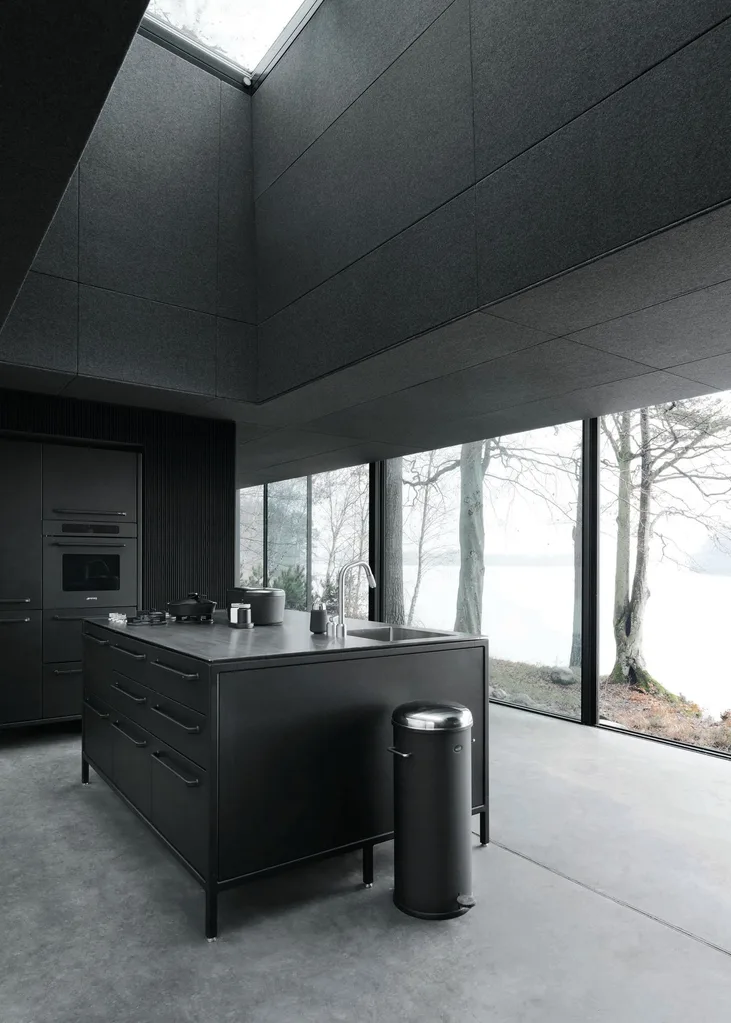
Shielded from the glass windows is the bathroom, which has a large mirror, vanity, toilet and shower. The cast magnesite floor has integrated electric heating and the walls are black powder-coated ridge with the ceiling in polished stainless steel.
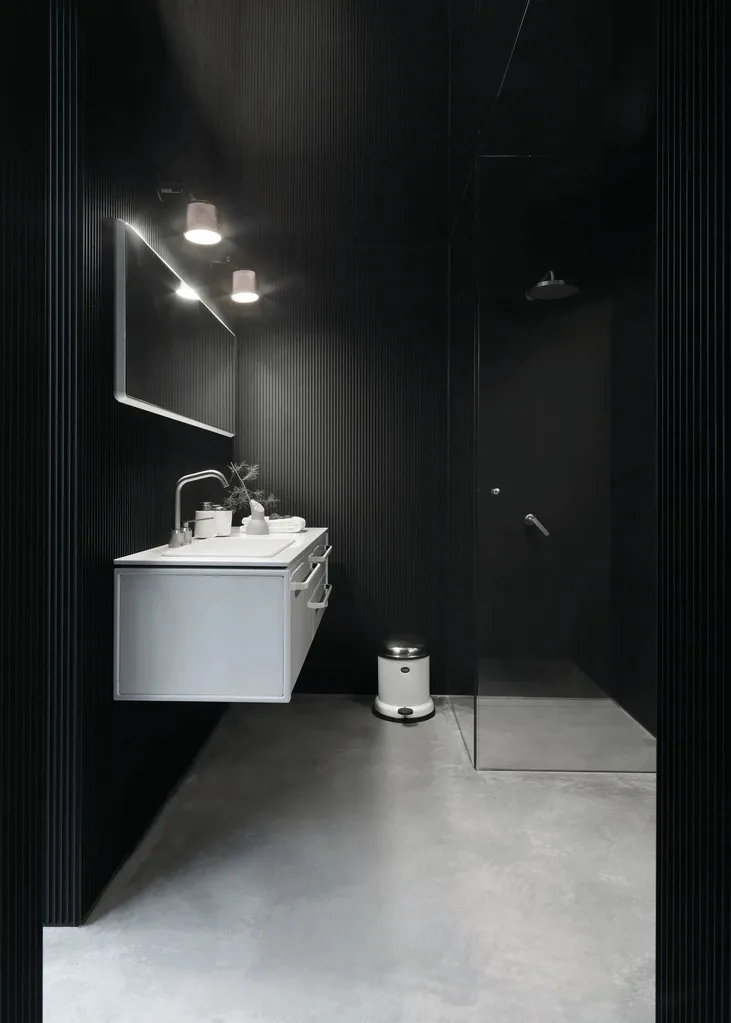
The cleverly designed VIPP has a combined washing machine and tumble dryer hidden away in cabinets near the entrance and a ladder leading to the upstairs bedroom.
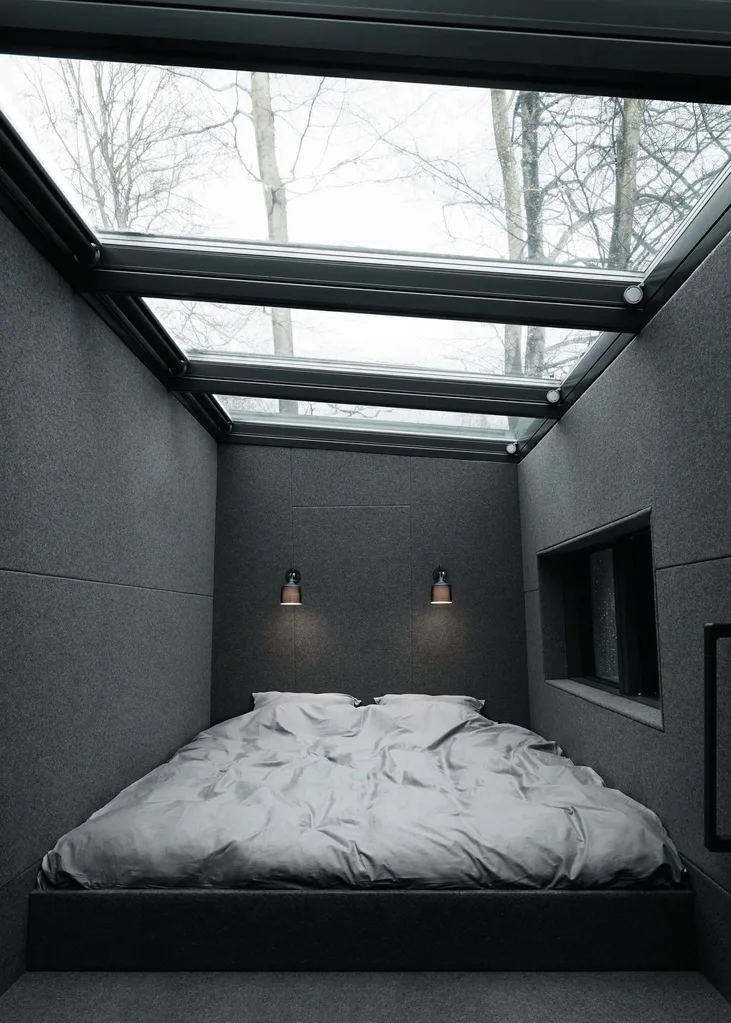
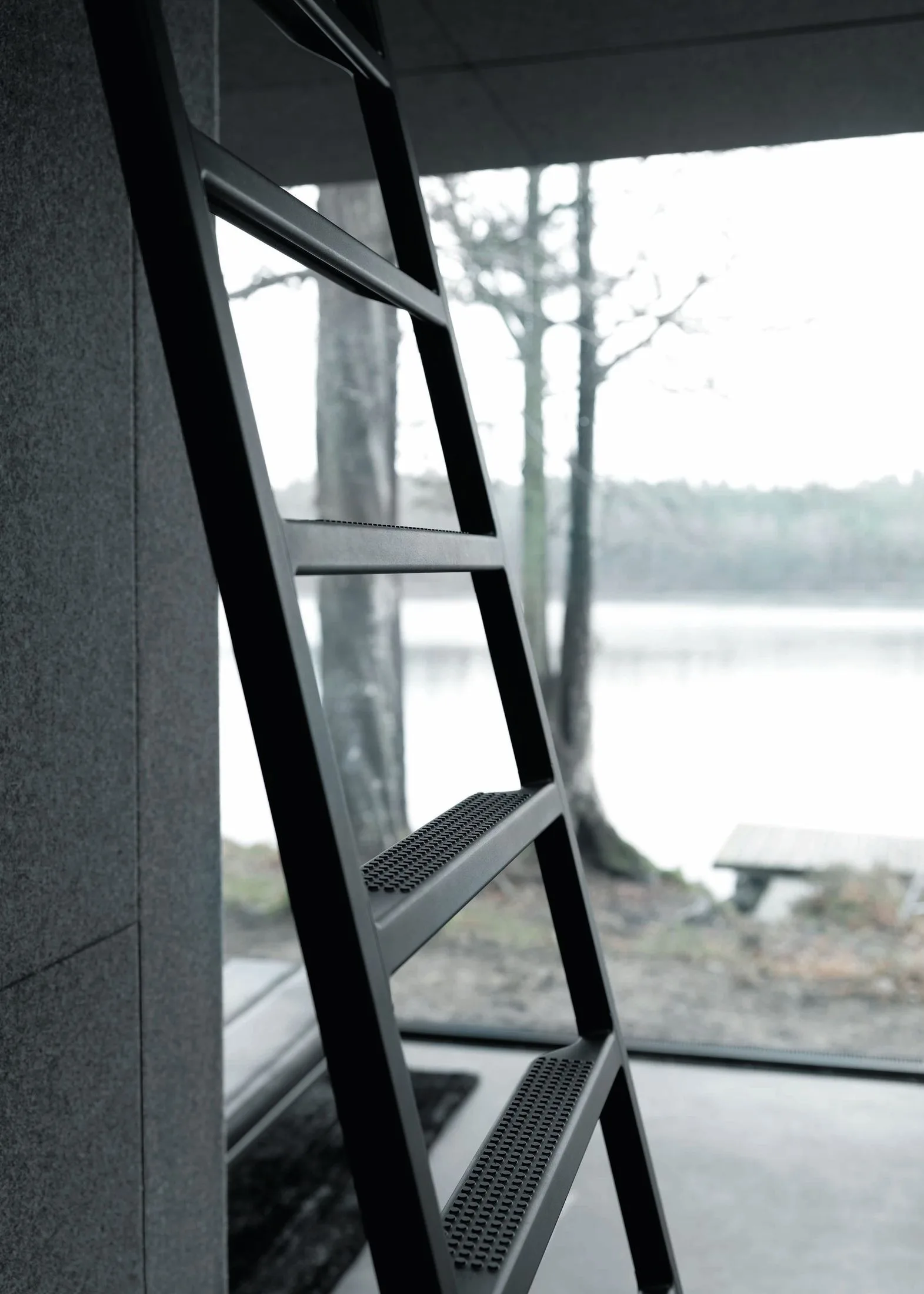
Vipp
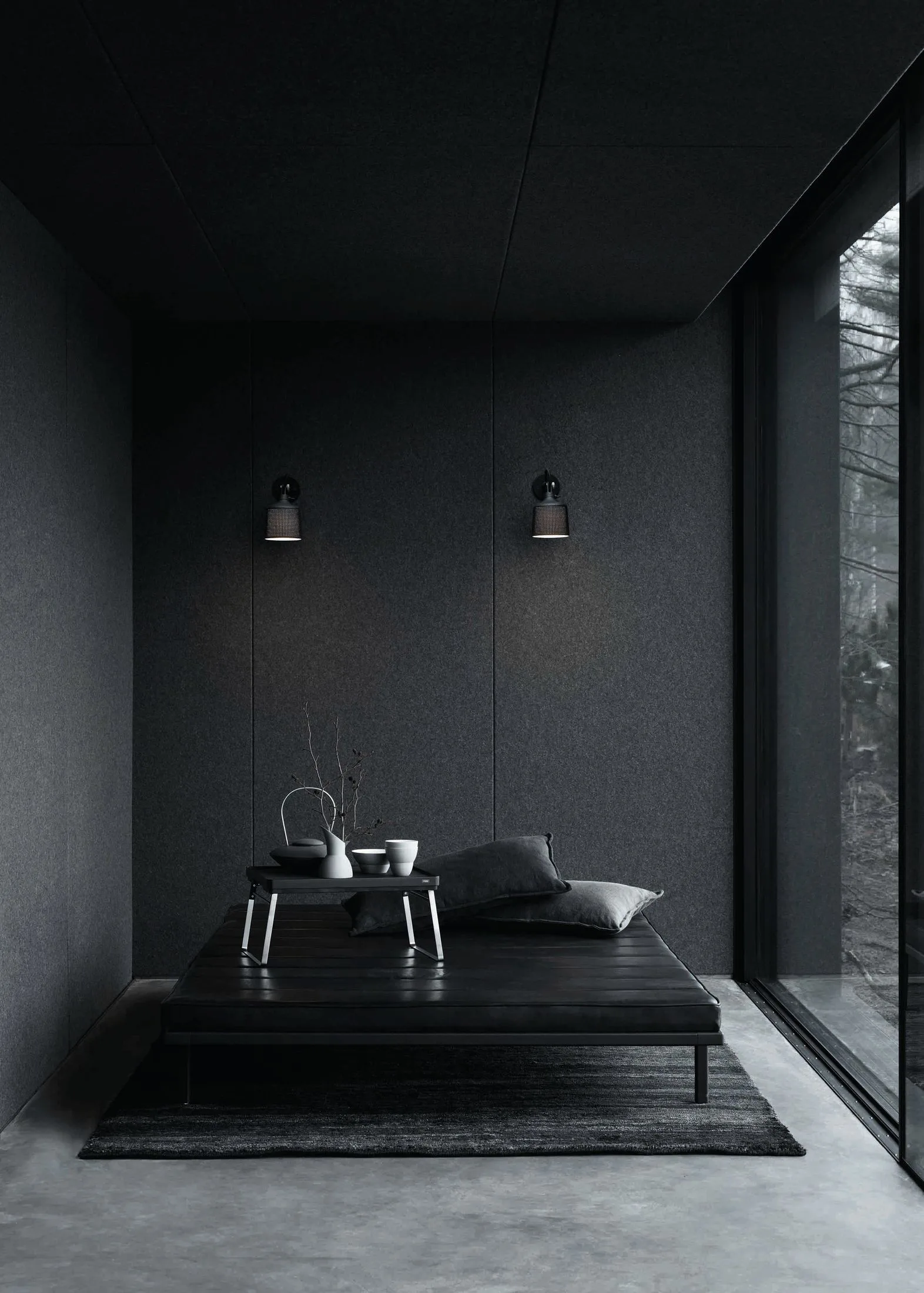
Vipp
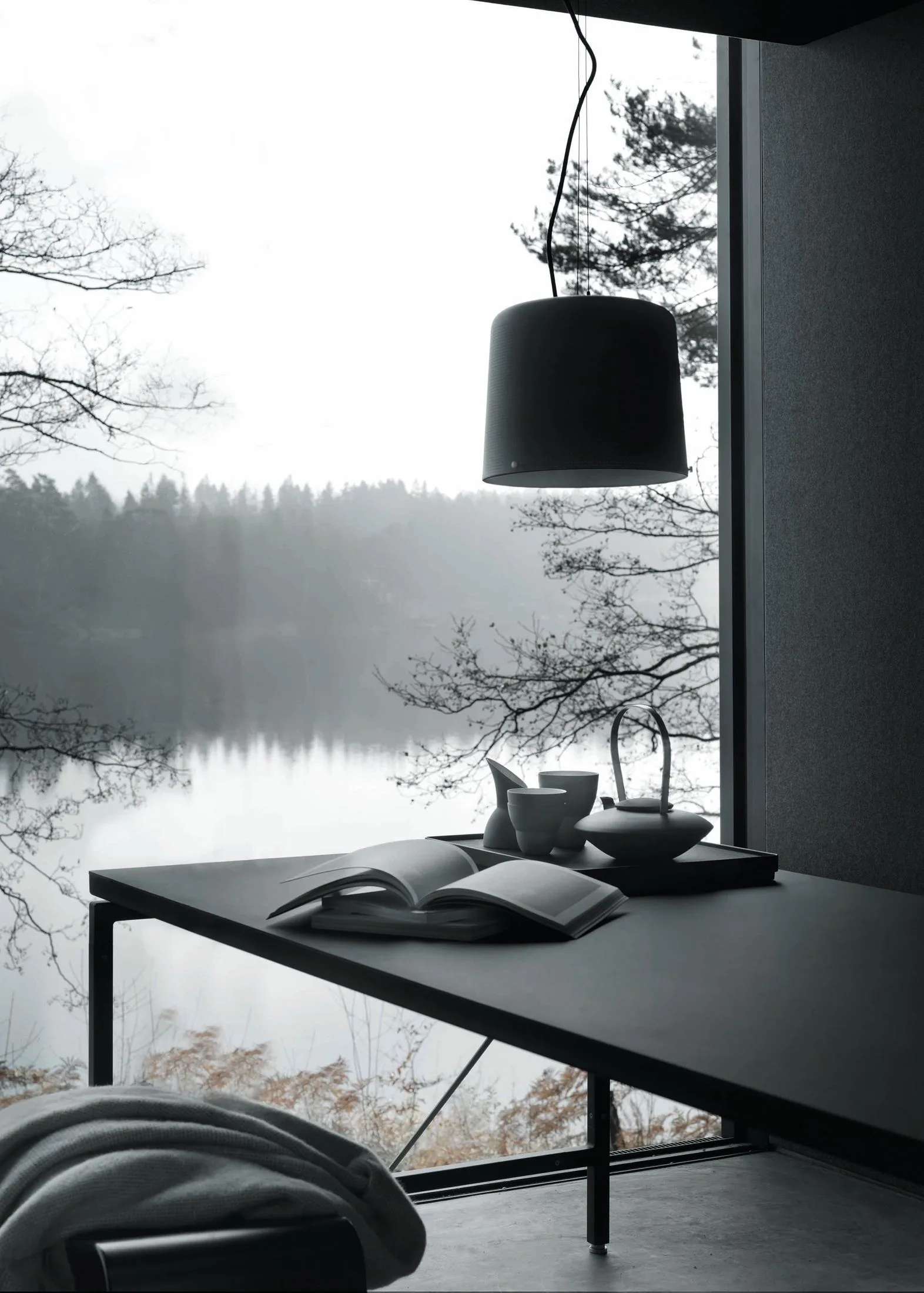
Vipp
For more information about the VIPP, visit http://www.vipp.com/
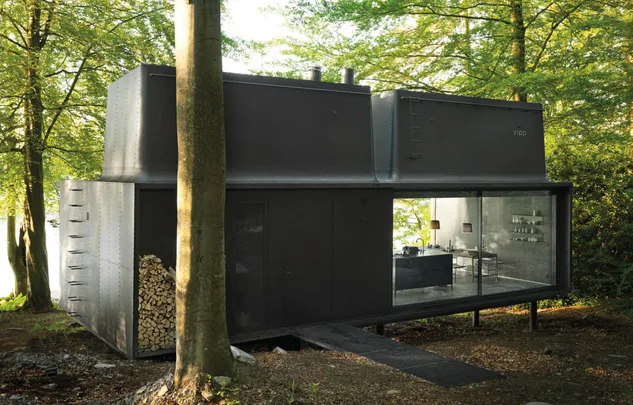 Vipp
Vipp
